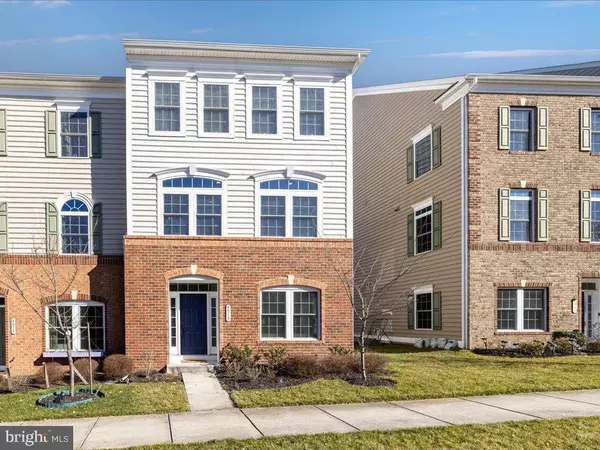For more information regarding the value of a property, please contact us for a free consultation.
Key Details
Sold Price $710,000
Property Type Townhouse
Sub Type End of Row/Townhouse
Listing Status Sold
Purchase Type For Sale
Square Footage 2,820 sqft
Price per Sqft $251
Subdivision Autumn River
MLS Listing ID MDHW2036856
Sold Date 05/06/24
Style Traditional
Bedrooms 4
Full Baths 3
Half Baths 2
HOA Fees $70/qua
HOA Y/N Y
Abv Grd Liv Area 2,820
Originating Board BRIGHT
Year Built 2015
Annual Tax Amount $5,764
Tax Year 2023
Lot Size 2,445 Sqft
Acres 0.06
Property Description
Introducing a sophisticated end unit townhouse that effortlessly combines luxury with practicality. This four-floor residence features four bedrooms, three full baths, and two half baths, offering ample space for comfortable living. Upon entry, you'll appreciate the tasteful design and thoughtful layout that defines this home. The main living area is bright and welcoming, providing an ideal setting for both relaxation and entertainment. The chef's kitchen is the focal point of the home, boasting high-end stainless steel appliances, beautiful countertops, and a spacious island that serves as the heart of the space. Upstairs, the master suite features a shower with dual shower heads, adding a touch of indulgence to your daily routine. Two additional bedrooms and another full bath complete the spacious third floor. The very top floor has an additional bedroom with full bath and plenty of storage. Outside, a main floor deck and additional rooftop deck provide additional space for outdoor enjoyment and relaxation, offering a perfect spot to enjoy your morning coffee or host gatherings.
Nestled within a sought-after neighborhood in Ellicott City, this townhouse also boasts proximity to excellent schools and convenient commuter routes to Baltimore and Washington DC. Situated in Taylor Village, residents will enjoy access to a host of amenities including a neighborhood pool, tennis courts, fitness center, and playground, all maintained by the homeowner's association. Additionally, a nearby dog park adds to the appeal for pet owners seeking outdoor recreation opportunities. With its prime location and access to community amenities, this home presents an exceptional opportunity for comfortable and convenient living. Don't miss the opportunity to make it yours – schedule a showing today and experience its charm firsthand.
Location
State MD
County Howard
Zoning RED
Rooms
Other Rooms Primary Bedroom, Bedroom 2, Bedroom 3, Kitchen, Family Room, Breakfast Room, Study, In-Law/auPair/Suite
Interior
Interior Features Breakfast Area, Kitchen - Gourmet, Kitchen - Island, Kitchen - Table Space, Kitchen - Eat-In, Primary Bath(s), Upgraded Countertops, Window Treatments, Wood Floors, Recessed Lighting, Floor Plan - Open, Floor Plan - Traditional
Hot Water Electric
Cooling Central A/C
Equipment Washer/Dryer Hookups Only, Cooktop, Dishwasher, Disposal, Dryer, Exhaust Fan, ENERGY STAR Refrigerator, ENERGY STAR Dishwasher, ENERGY STAR Clothes Washer, Humidifier, Icemaker, Microwave, Oven - Wall, Oven - Single, Range Hood, Refrigerator
Fireplace N
Window Features ENERGY STAR Qualified,Screens
Appliance Washer/Dryer Hookups Only, Cooktop, Dishwasher, Disposal, Dryer, Exhaust Fan, ENERGY STAR Refrigerator, ENERGY STAR Dishwasher, ENERGY STAR Clothes Washer, Humidifier, Icemaker, Microwave, Oven - Wall, Oven - Single, Range Hood, Refrigerator
Heat Source Natural Gas
Exterior
Exterior Feature Balcony, Deck(s)
Garage Covered Parking, Garage Door Opener
Garage Spaces 2.0
Utilities Available Cable TV Available, Under Ground
Amenities Available Pool - Outdoor, Tennis Courts, Tot Lots/Playground
Waterfront N
Water Access N
Roof Type Asphalt
Accessibility None
Porch Balcony, Deck(s)
Parking Type Off Street, Driveway, Attached Garage
Attached Garage 2
Total Parking Spaces 2
Garage Y
Building
Lot Description Cul-de-sac
Story 4
Foundation Concrete Perimeter
Sewer Public Sewer
Water Public
Architectural Style Traditional
Level or Stories 4
Additional Building Above Grade, Below Grade
Structure Type 9'+ Ceilings,Dry Wall
New Construction N
Schools
School District Howard County Public School System
Others
Senior Community No
Tax ID 1402596385
Ownership Fee Simple
SqFt Source Assessor
Security Features Electric Alarm
Special Listing Condition Standard
Read Less Info
Want to know what your home might be worth? Contact us for a FREE valuation!

Our team is ready to help you sell your home for the highest possible price ASAP

Bought with Laleh M Alemzadeh • Long & Foster Real Estate, Inc.
GET MORE INFORMATION





