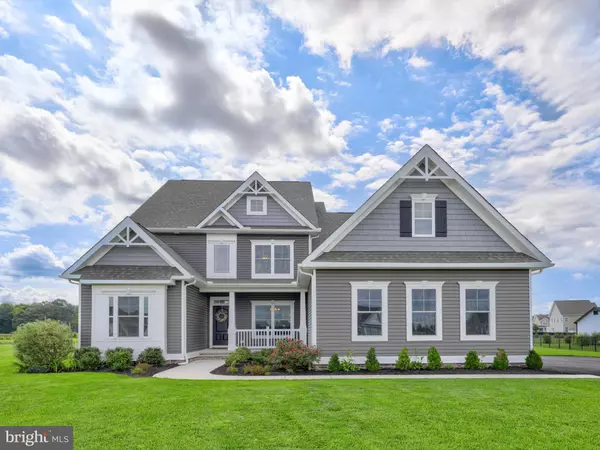For more information regarding the value of a property, please contact us for a free consultation.
Key Details
Sold Price $655,000
Property Type Single Family Home
Sub Type Detached
Listing Status Sold
Purchase Type For Sale
Square Footage 3,710 sqft
Price per Sqft $176
Subdivision Kingston Ridge
MLS Listing ID DESU2046524
Sold Date 05/02/24
Style Coastal
Bedrooms 5
Full Baths 4
HOA Fees $52/ann
HOA Y/N Y
Abv Grd Liv Area 3,710
Originating Board BRIGHT
Year Built 2020
Annual Tax Amount $1,764
Tax Year 2023
Lot Size 0.910 Acres
Acres 0.91
Lot Dimensions 80.00 x 292.00
Property Description
MOVE IN-READY - Welcome to the highly sought-after community of Kingston Ridge! This scenic property is situated at the end of a quiet cul-de-sac on a 0.91 +/- acre lot. Built in 2020, this spacious coastal home boasts beautiful views of a tranquil pond and open fields behind it. With just over 3,700 square feet of finished living space, this 5-bedroom, 4-bathroom home is a comfortable and convenient place to relax, play and entertain. 20' ceilings and crown molding adorn the main living area in a bright and open floor plan. The home comes equipped with numerous energy efficient features like low-E windows, blown-in insulation, tankless water heater, and a conditioned crawl space. There is plenty of space for vehicles and equipment in a spacious split 3-car garage plus a walk-in attic storage space above. Dual sinks and a walk-in shower are included in a comfortable master bathroom. Bright natural views are ever present through a large arch window in the main living area, plus 27 other windows to admit an abundance of natural light throughout the whole home. A luxury smart kitchen comes equipped with double electric ovens, gas cooktop, quartz countertops and stainless-steel appliances. Luxury vinyl flooring on the main level and central air vac system make the home ideal for kids, pets, and hosting guests. A stunning sunroom features built in bookshelves and overlooks the spacious back yard and pond, where you can regularly observe bald eagles perch or deer run in the field behind the property! A spacious deck off the sunroom, stone patio, and gas fire pit also make it easy to move your living space outdoors. This property has lots of other benefits too. Where else can you get a home like this in a quiet and safe neighborhood with easy access to the beach, ocean, and Cape Henlopen State Park? There is plenty of room on the property to put in a private pool and a shed or additional garage if desired. Boat or RV parking is also allowed. This is a very well cared for, almost new home. To see this beautiful property, click on "Schedule a Showing". Showings daily 8am-8pm
UPDATE: Seller has just recently refinished and repainted the garage, as well as the indoor and outdoor trim work of the home to look like new. Come see for yourself!
Location
State DE
County Sussex
Area Indian River Hundred (31008)
Zoning GR
Direction North
Rooms
Main Level Bedrooms 3
Interior
Hot Water Tankless, Propane
Heating Heat Pump - Gas BackUp
Cooling Ceiling Fan(s), Central A/C
Flooring Luxury Vinyl Plank
Fireplaces Number 1
Fireplaces Type Gas/Propane
Equipment Cooktop, Oven - Double, Central Vacuum, Dishwasher, Disposal, Washer - Front Loading, Water Conditioner - Owned, Dryer - Front Loading, Refrigerator
Fireplace Y
Window Features Double Pane,Double Hung,Low-E
Appliance Cooktop, Oven - Double, Central Vacuum, Dishwasher, Disposal, Washer - Front Loading, Water Conditioner - Owned, Dryer - Front Loading, Refrigerator
Heat Source Propane - Leased
Laundry Main Floor
Exterior
Exterior Feature Deck(s)
Parking Features Garage - Side Entry, Oversized
Garage Spaces 10.0
Utilities Available Propane, Cable TV Available
Water Access N
Roof Type Asphalt
Accessibility None
Porch Deck(s)
Attached Garage 3
Total Parking Spaces 10
Garage Y
Building
Lot Description Cul-de-sac, Pond
Story 2
Foundation Crawl Space
Sewer Capping Fill
Water Well
Architectural Style Coastal
Level or Stories 2
Additional Building Above Grade, Below Grade
New Construction N
Schools
Elementary Schools East Millsboro
Middle Schools Millsboro
High Schools Indian River
School District Indian River
Others
Pets Allowed Y
Senior Community No
Tax ID 234-27.00-116.00
Ownership Fee Simple
SqFt Source Assessor
Horse Property N
Special Listing Condition Standard
Pets Allowed No Pet Restrictions
Read Less Info
Want to know what your home might be worth? Contact us for a FREE valuation!

Our team is ready to help you sell your home for the highest possible price ASAP

Bought with Gary Brittingham • JACK LINGO MILLSBORO
GET MORE INFORMATION





