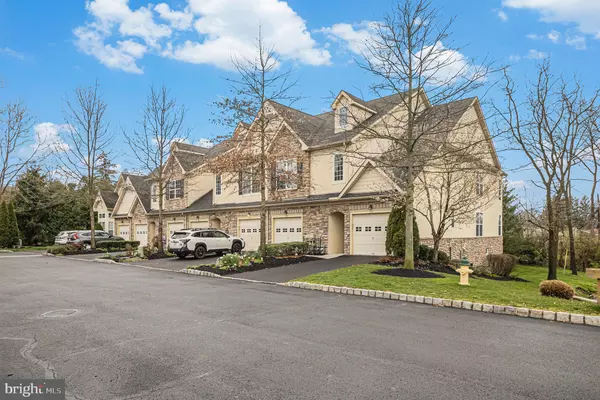For more information regarding the value of a property, please contact us for a free consultation.
Key Details
Sold Price $434,000
Property Type Condo
Sub Type Condo/Co-op
Listing Status Sold
Purchase Type For Sale
Square Footage 2,093 sqft
Price per Sqft $207
Subdivision Jefferson Crossing
MLS Listing ID PAMC2099364
Sold Date 05/14/24
Style Traditional
Bedrooms 2
Full Baths 2
Half Baths 1
Condo Fees $349/mo
HOA Y/N N
Abv Grd Liv Area 1,293
Originating Board BRIGHT
Year Built 2006
Annual Tax Amount $7,605
Tax Year 2022
Lot Size 2,093 Sqft
Acres 0.05
Lot Dimensions 0.00 x 0.00
Property Description
Welcome to Jefferson Crossing's premier 55+ community! Nestled in one of the most sought-after locations, this end unit townhome boasts 2 bedrooms and 2.5 baths. Its prime position offers increased privacy and serene stream views, complemented by extra windows flooding the space with natural light. The open floor plan seamlessly connects the living, dining, and kitchen areas, perfect for entertaining or relaxing. In the living room, a cozy fireplace and tray ceiling with recessed lighting add warmth and ambiance. The large open kitchen features both table and bar seating, ideal for casual meals or lively gatherings. Step out onto the cozy deck off the living room, perfect for enjoying the tranquil surroundings. The main level master bedroom suite provides convenience and comfort, complete with a double sink, stall shower, and tub. Convenient first floor laundry adds to the ease of living. Downstairs, the finished basement offers additional living space with a bedroom and full bath, along with sliding doors leading to the backyard, which features an adorable stream, creating a picturesque setting for relaxation. Enjoy the proximity to shopping, dining, entertainment, and major highways, making this property an ideal retreat for effortless living.
Location
State PA
County Montgomery
Area East Norriton Twp (10633)
Zoning RESIDENTIAL
Rooms
Basement Fully Finished, Walkout Level
Main Level Bedrooms 1
Interior
Interior Features Combination Kitchen/Dining, Floor Plan - Open
Hot Water Natural Gas
Heating Forced Air
Cooling Central A/C
Fireplace N
Heat Source Natural Gas
Exterior
Garage Garage - Front Entry
Garage Spaces 1.0
Waterfront N
Water Access N
Accessibility None
Parking Type Attached Garage
Attached Garage 1
Total Parking Spaces 1
Garage Y
Building
Story 2
Foundation Slab
Sewer Public Sewer
Water Public
Architectural Style Traditional
Level or Stories 2
Additional Building Above Grade, Below Grade
New Construction N
Schools
High Schools Norristown Area
School District Norristown Area
Others
Pets Allowed Y
HOA Fee Include Common Area Maintenance,Ext Bldg Maint,Lawn Maintenance,Management,Reserve Funds,Snow Removal,Trash
Senior Community Yes
Age Restriction 55
Tax ID 33-00-02101-372
Ownership Fee Simple
SqFt Source Assessor
Special Listing Condition Standard
Pets Description No Pet Restrictions
Read Less Info
Want to know what your home might be worth? Contact us for a FREE valuation!

Our team is ready to help you sell your home for the highest possible price ASAP

Bought with Anthony J Stipa Jr • Keller Williams Real Estate-Blue Bell
GET MORE INFORMATION





