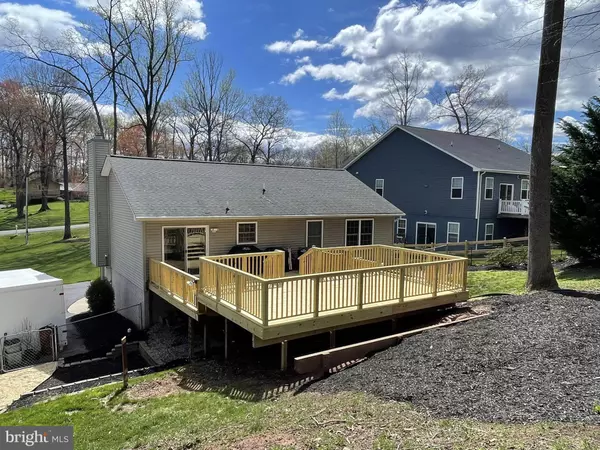For more information regarding the value of a property, please contact us for a free consultation.
Key Details
Sold Price $580,000
Property Type Single Family Home
Sub Type Detached
Listing Status Sold
Purchase Type For Sale
Square Footage 1,896 sqft
Price per Sqft $305
Subdivision Bradley Forest
MLS Listing ID VAPW2069174
Sold Date 05/17/24
Style Split Foyer
Bedrooms 4
Full Baths 3
HOA Y/N N
Abv Grd Liv Area 1,212
Originating Board BRIGHT
Year Built 2007
Annual Tax Amount $4,845
Tax Year 2022
Lot Size 0.519 Acres
Acres 0.52
Property Description
Welcome to your beautiful new home! This spacious 4-bedroom, 3-bathroom residence boasts a generous half-acre lot complete with a fenced backyard, perfect for both relaxation and entertaining. No HOA!The huge manicured front yard adds to the curb appeal, welcoming you and your guests home. The heart of this home is the large eat-in kitchen, perfect for gatherings and culinary adventures! Kitchen opens to the family room for easy entertaining or evening family time! The updated luxury vinyl plank (LVP) flooring throughout the upper level adds a touch of modern elegance and is both durable and easy to maintain. Downstairs, you'll find a large rec room that could easily be converted into an additional bedroom or utilized as a versatile space for your specific needs. You'll also find another en suite bedroom with separate entrance. Step outside onto the new, expansive rear deck, ideal for enjoying outdoor meals or simply taking in the serene surroundings. Gutter guards are in place making maintenance a breeze, allowing you to spend more time enjoying your home. Don't miss the opportunity to make this meticulously maintained and thoughtfully upgraded property your own! Additionally, the property is located in the highly sought-after Brentsville school district. This home offers a blend of functionality, comfort, and style, making it a must-see for any discerning buyer. Schedule your showing today! Open House schedule for Sunday, May 5 from 12-2pm.
Location
State VA
County Prince William
Zoning R4
Rooms
Other Rooms Dining Room, Primary Bedroom, Bedroom 2, Bedroom 3, Bedroom 4, Kitchen, Family Room, Laundry, Recreation Room, Bathroom 2, Bathroom 3, Primary Bathroom
Basement Fully Finished
Interior
Hot Water Electric
Heating Central
Cooling Central A/C
Fireplaces Number 1
Fireplace Y
Heat Source Electric
Exterior
Exterior Feature Deck(s)
Fence Chain Link
Water Access N
Accessibility None
Porch Deck(s)
Garage N
Building
Story 2
Foundation Concrete Perimeter
Sewer Private Septic Tank
Water Well
Architectural Style Split Foyer
Level or Stories 2
Additional Building Above Grade, Below Grade
New Construction N
Schools
High Schools Brentsville District
School District Prince William County Public Schools
Others
Senior Community No
Tax ID 7793-48-3863
Ownership Fee Simple
SqFt Source Estimated
Special Listing Condition Standard
Read Less Info
Want to know what your home might be worth? Contact us for a FREE valuation!

Our team is ready to help you sell your home for the highest possible price ASAP

Bought with Jenny C Lopez • Lopez Realtors
GET MORE INFORMATION





