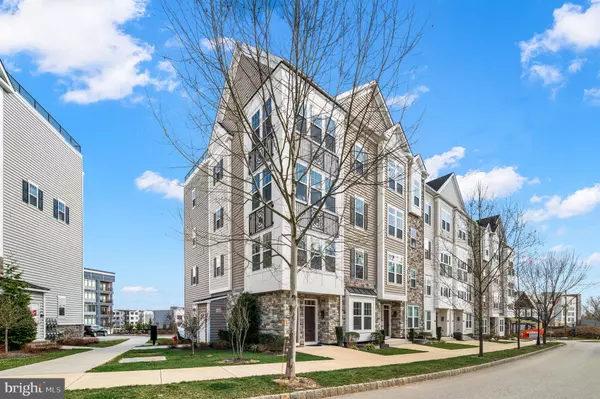For more information regarding the value of a property, please contact us for a free consultation.
Key Details
Sold Price $591,000
Property Type Condo
Sub Type Condo/Co-op
Listing Status Sold
Purchase Type For Sale
Square Footage 2,176 sqft
Price per Sqft $271
Subdivision Newtown Walk At Ellis Preserve
MLS Listing ID PADE2063742
Sold Date 05/23/24
Style Contemporary
Bedrooms 3
Full Baths 2
Half Baths 2
Condo Fees $292/mo
HOA Y/N N
Abv Grd Liv Area 2,176
Originating Board BRIGHT
Year Built 2020
Annual Tax Amount $6,757
Tax Year 2023
Lot Dimensions 0.00 x 0.00
Property Description
Quick delivery now available for this stunning four years new home which shows like new construction in the popular Newtown Walk community of Ellis Preserve in Newtown Square. You're only one step out the front door of this lovely home to enjoy a brief stroll over to the many new shoppes, restaurants as well as Whole Foods, Ulta and the Wine & Spirits Shoppe. 3BR/2.2BA with one car garage. The main level features an open floor plan with a gourmet kitchen with stainless steel appliances, dining area, and the living room as well as a powder room and access to your attached one-car garage. The garage access is in the rear of the home. The second level offers you a large primary suite with balcony , a spacious closet with a custom closet system as well as a relaxing primary spa full bath. There are also two other bedrooms and a full bath on this level. The laundry is also on the bedroom level. Custom window shades throughout the home. Consider making one of the bedrooms an office or use the spacious finished lower level with a powder room as an office or family room. There is also room to add a shower in the lower level powder room room should you desire to so. There is also a utility/storage room on the lower level as well. This home is the end unit lower unit home. Constructed by the quality craftsman at Rockwell Custom Homes in 2020. This home has been utilized sparingly as a second residence while in the area by the current homeowners. Natural gas heat and cooking. Washer, dryer and kitchen refrigerator are included. Enjoy the luxury living and convenience of Ellis Preserve. Minutes from the Mainline, Wayne, King of Prussia, Media and West Chester. An easy drive to Wilmington and Philadelphia as well. The train is also close by in Paoli. There are also beautiful trails to enjoy in and near the community. Click on the video icon to take a video tour of this home!
Location
State PA
County Delaware
Area Newtown Twp (10430)
Zoning R-50
Rooms
Other Rooms Living Room, Dining Room, Primary Bedroom, Bedroom 2, Kitchen, Family Room, Utility Room, Bathroom 3, Primary Bathroom, Half Bath
Basement Fully Finished, Heated, Interior Access, Poured Concrete
Interior
Interior Features Ceiling Fan(s), Dining Area, Floor Plan - Open, Kitchen - Eat-In, Kitchen - Gourmet, Primary Bath(s), Recessed Lighting, Tub Shower, Upgraded Countertops, Walk-in Closet(s), Window Treatments, Wood Floors
Hot Water Natural Gas
Heating Forced Air
Cooling Central A/C
Flooring Ceramic Tile, Wood, Vinyl
Fireplace N
Heat Source Natural Gas
Exterior
Exterior Feature Porch(es)
Garage Garage - Rear Entry, Garage Door Opener, Inside Access
Garage Spaces 2.0
Waterfront N
Water Access N
Roof Type Shingle
Accessibility 2+ Access Exits
Porch Porch(es)
Parking Type Attached Garage, Driveway, Parking Lot
Attached Garage 1
Total Parking Spaces 2
Garage Y
Building
Story 3
Foundation Concrete Perimeter
Sewer Public Sewer
Water Public
Architectural Style Contemporary
Level or Stories 3
Additional Building Above Grade, Below Grade
New Construction N
Schools
Elementary Schools Culbertson
Middle Schools Paxon Hollow
High Schools Marple Newtown
School District Marple Newtown
Others
Pets Allowed Y
HOA Fee Include All Ground Fee,Common Area Maintenance,Ext Bldg Maint,Lawn Care Front,Lawn Care Rear,Lawn Maintenance,Snow Removal
Senior Community No
Tax ID 30-00-02842-12
Ownership Fee Simple
SqFt Source Assessor
Acceptable Financing Conventional, Cash, FHA, VA
Horse Property N
Listing Terms Conventional, Cash, FHA, VA
Financing Conventional,Cash,FHA,VA
Special Listing Condition Standard
Pets Description Dogs OK, Cats OK
Read Less Info
Want to know what your home might be worth? Contact us for a FREE valuation!

Our team is ready to help you sell your home for the highest possible price ASAP

Bought with Margaret Sweeney • Long & Foster Real Estate, Inc.
GET MORE INFORMATION





