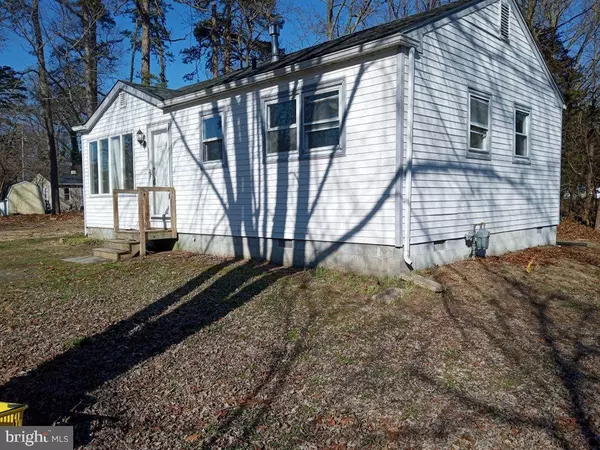For more information regarding the value of a property, please contact us for a free consultation.
Key Details
Sold Price $195,000
Property Type Single Family Home
Sub Type Detached
Listing Status Sold
Purchase Type For Sale
Square Footage 936 sqft
Price per Sqft $208
Subdivision Laurel Lake
MLS Listing ID NJCB2017064
Sold Date 05/24/24
Style Ranch/Rambler
Bedrooms 3
Full Baths 1
HOA Fees $4/ann
HOA Y/N Y
Abv Grd Liv Area 936
Originating Board BRIGHT
Year Built 1970
Annual Tax Amount $2,037
Tax Year 2023
Lot Size 10,000 Sqft
Acres 0.23
Lot Dimensions 100.00 x 100.00
Property Description
Located in Laurel Lake is a 3 bedroom 1 bath freshly renovated rancher. Featuring refinished hardwood, and luxury vinyl plank flooring. The freshly renovated bath features a new tub and vanity. Maintenance free exterior with vinyl siding ,vinyl tilt in windows, modern casement windows and architectural shingles. The home comes with a new microwave hood, a gas range, and fridge. Modern electric panel box, gas heat and hot water. The entire home has a fresh coat of paint. Some new light fixtures are included. Gas heat, gas hot water and central air. A BRAND NEW SEPTIC SYSTEM with county paper work is included with sale. The buyer won't have to roll the dice on a passing septic inspection. The Seller will also guarantee and pay for a well test and city c/o. This home is located a few short blocks to the lake. Enjoy fishing, swimming, and beaches that the hoa has to offer. Very low taxes and hoa fees. (under 180.00 per month). The home sits on a 100X100 partially wooded lot. This is a turn key home. Just unpack and enjoy rural living. Why rent? The monthly payments are cheaper to own this home than to rent it.
Location
State NJ
County Cumberland
Area Commercial Twp (20602)
Zoning VR2
Rooms
Main Level Bedrooms 3
Interior
Interior Features Attic, Combination Kitchen/Dining, Kitchen - Table Space, Upgraded Countertops, Water Treat System, Attic/House Fan, Ceiling Fan(s), Wood Floors
Hot Water Natural Gas
Heating Forced Air
Cooling Attic Fan, Central A/C
Flooring Hardwood, Vinyl
Equipment Dishwasher, Range Hood, Refrigerator, Oven - Self Cleaning, Built-In Microwave, Water Conditioner - Owned, Water Heater
Fireplace N
Window Features Double Pane,Vinyl Clad
Appliance Dishwasher, Range Hood, Refrigerator, Oven - Self Cleaning, Built-In Microwave, Water Conditioner - Owned, Water Heater
Heat Source Natural Gas
Laundry Hookup
Exterior
Garage Spaces 2.0
Utilities Available Cable TV, Phone, Electric Available, Natural Gas Available
Amenities Available Water/Lake Privileges
Waterfront N
Water Access N
Roof Type Shingle
Accessibility None
Parking Type Driveway, Off Street
Total Parking Spaces 2
Garage N
Building
Story 1
Foundation Crawl Space
Sewer Private Septic Tank
Water Conditioner, Public
Architectural Style Ranch/Rambler
Level or Stories 1
Additional Building Above Grade, Below Grade
Structure Type Dry Wall
New Construction N
Schools
School District Millville Board Of Education
Others
Senior Community No
Tax ID 02-00014-04505
Ownership Fee Simple
SqFt Source Assessor
Security Features Carbon Monoxide Detector(s),Smoke Detector
Acceptable Financing Conventional, FHA, USDA, Cash, FHVA
Listing Terms Conventional, FHA, USDA, Cash, FHVA
Financing Conventional,FHA,USDA,Cash,FHVA
Special Listing Condition Standard
Read Less Info
Want to know what your home might be worth? Contact us for a FREE valuation!

Our team is ready to help you sell your home for the highest possible price ASAP

Bought with Terrienna L Dreyer • Collini Real Estate LLC
GET MORE INFORMATION





