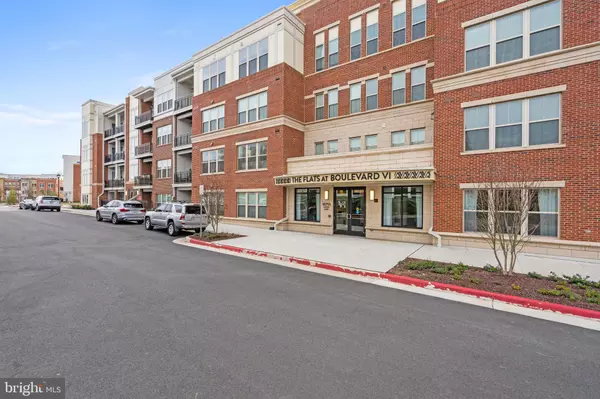For more information regarding the value of a property, please contact us for a free consultation.
Key Details
Sold Price $590,000
Property Type Condo
Sub Type Condo/Co-op
Listing Status Sold
Purchase Type For Sale
Square Footage 1,169 sqft
Price per Sqft $504
Subdivision None Available
MLS Listing ID VAFC2004412
Sold Date 05/30/24
Style Colonial
Bedrooms 2
Full Baths 2
Condo Fees $495/mo
HOA Y/N N
Abv Grd Liv Area 1,169
Originating Board BRIGHT
Year Built 2022
Annual Tax Amount $5,264
Tax Year 2023
Lot Dimensions 0.00 x 0.00
Property Description
Welcome to this charming single-story condo in Fairfax City. This delightful unit features a contemporary kitchen and an open-plan living/dining area leading to a large balcony. Highlights of the home include 9-foot ceilings, a balcony, broad plank flooring, high-efficiency electric heat pump/AC with a programmable thermostat, an energy-saving water heater, double-insulated glass windows with low-emission coating, a kitchen USB outlet, brushed nickel fixtures, and pre-wiring for internet and TV throughout. The kitchen is equipped with stainless steel appliances, an 18-gauge stainless steel sink with a brushed nickel pull-down faucet, granite countertops with a matching backsplash, and flat-panel cabinets with soft-close drawers. The bathroom includes a bathtub with tiled walls and floors. New builds are sold out for new sales, making this unit a rare opportunity. Amenities include a community pool, party room, exercise room, mail room, and an elegant lobby. This unit includes a highly sought offer two parking spots.
Location
State VA
County Fairfax City
Zoning PD-M
Rooms
Main Level Bedrooms 2
Interior
Interior Features Breakfast Area, Combination Dining/Living, Floor Plan - Open, Kitchen - Gourmet, Pantry, Kitchen - Island, Window Treatments, Bathroom - Tub Shower
Hot Water Electric
Heating Central, Heat Pump(s), Programmable Thermostat
Cooling Central A/C
Equipment Oven/Range - Electric, Built-In Microwave, Refrigerator, Stainless Steel Appliances, Washer, Water Heater
Fireplace N
Appliance Oven/Range - Electric, Built-In Microwave, Refrigerator, Stainless Steel Appliances, Washer, Water Heater
Heat Source Natural Gas
Exterior
Parking Features Garage Door Opener, Underground
Garage Spaces 2.0
Parking On Site 2
Amenities Available Common Grounds, Elevator, Fitness Center, Party Room, Pool - Outdoor
Water Access N
Accessibility None
Total Parking Spaces 2
Garage Y
Building
Story 1
Unit Features Mid-Rise 5 - 8 Floors
Sewer Public Sewer
Water Public
Architectural Style Colonial
Level or Stories 1
Additional Building Above Grade, Below Grade
New Construction N
Schools
School District Fairfax County Public Schools
Others
Pets Allowed Y
HOA Fee Include Common Area Maintenance,Ext Bldg Maint,Health Club,Lawn Maintenance,Management
Senior Community No
Tax ID 57 1 39 204
Ownership Condominium
Special Listing Condition Standard
Pets Allowed No Pet Restrictions
Read Less Info
Want to know what your home might be worth? Contact us for a FREE valuation!

Our team is ready to help you sell your home for the highest possible price ASAP

Bought with Sarah Harrington • Long & Foster Real Estate, Inc.




