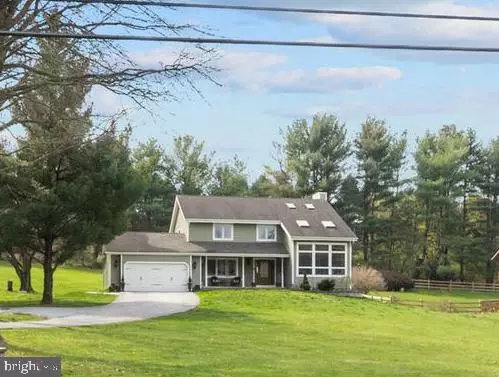For more information regarding the value of a property, please contact us for a free consultation.
Key Details
Sold Price $750,000
Property Type Single Family Home
Sub Type Detached
Listing Status Sold
Purchase Type For Sale
Square Footage 3,032 sqft
Price per Sqft $247
Subdivision None Available
MLS Listing ID PACT2062940
Sold Date 06/18/24
Style Traditional
Bedrooms 4
Full Baths 3
Half Baths 1
HOA Y/N N
Abv Grd Liv Area 3,032
Originating Board BRIGHT
Year Built 1987
Annual Tax Amount $5,901
Tax Year 2023
Lot Size 1.200 Acres
Acres 1.2
Lot Dimensions 0.00 x 0.00
Property Description
Introducing this exquisite and stunning property nestled in a very quiet & peaceful road. With over 3000 sq ft , this gorgeous home features 4 bedrooms /3.5 baths, living room/great room, family room, upgraded kitchen, 2 wood fireplaces, finished basement w/bonus rooms (currently in-law suite), hardwood floors, beautiful new deck + 1.2 acres of peace & tranquility! One of the many highlights of this beautiful home is the incredible Main Bedroom Suite that will leave you in awe! The main bedroom is huge with an en-suite spa bathroom that is a true sanctuary complete with Kohler Spa & Waterfall shower, luxurious jacuzzi soaking tub, a Duvit wall hung toilet & radiant floor heating. The living / great room boasts impressive 2 story ceilings with floor to ceiling windows flooding the 1st floor with light and providing a sense of grandeur when looking out at the beautiful lawn with open space views! The very large Formal Dining Room has a wood fireplace, which flows through to the spacious eat-in kitchen, providing ample space for those who love to entertain and host gatherings. Behind the dining room/ kitchen area is a large deck ready for your summer barbeque and enjoyment! Adjacent to the kitchen is a spacious & cozy family room with another wood fireplace and access to the rear yard. The first floor even includes a large den/office room. 2nd floor has 4 bedrooms and 2 full baths with a large hall that has a sitting area/reading nook. The fully finished basement is a versatile area that includes a built in bar + 2 bonus rooms and a full bathroom with walk in shower. One bonus room is currently being used as an in-law extra bedroom suite, which can be customized to suit your unique needs and preferences.
Additionally, this home has been recently updated with many upgrades including mostly all new windows, all new siding, new garage door, new trex deck and a beautiful new walkway adorned with pavers, most completed in 2021/22.
This beautiful home combines elegance, comfort, and so many modern upgrades, making it a truly exceptional home. All this + so much more that you must see this property live! Don't miss the opportunity to make this amazing property your own.
Location
State PA
County Chester
Area East Bradford Twp (10351)
Zoning RESIDENTIAL
Rooms
Other Rooms Living Room, Dining Room, Kitchen, Family Room, Basement, Foyer, Great Room, Laundry, Other, Bonus Room, Full Bath
Basement Fully Finished
Interior
Interior Features Ceiling Fan(s), Crown Moldings, Dining Area, Family Room Off Kitchen, Floor Plan - Traditional, Formal/Separate Dining Room, Kitchen - Eat-In, Kitchen - Island, Primary Bath(s), Skylight(s), Bathroom - Soaking Tub, Bathroom - Stall Shower, Bathroom - Tub Shower, Upgraded Countertops, Walk-in Closet(s), Wood Floors
Hot Water Electric
Heating Heat Pump(s)
Cooling Central A/C
Fireplaces Number 2
Fireplaces Type Wood
Fireplace Y
Heat Source Electric
Exterior
Garage Garage - Front Entry, Additional Storage Area, Built In, Oversized
Garage Spaces 10.0
Waterfront N
Water Access N
Accessibility None
Parking Type Attached Garage, Driveway
Attached Garage 2
Total Parking Spaces 10
Garage Y
Building
Story 2
Foundation Other, Block
Sewer On Site Septic
Water Public
Architectural Style Traditional
Level or Stories 2
Additional Building Above Grade, Below Grade
New Construction N
Schools
Elementary Schools East Bradford
Middle Schools E.N. Peirce
High Schools B. Reed Henderson
School District West Chester Area
Others
Senior Community No
Tax ID 51-05 -0115
Ownership Fee Simple
SqFt Source Assessor
Special Listing Condition Standard
Read Less Info
Want to know what your home might be worth? Contact us for a FREE valuation!

Our team is ready to help you sell your home for the highest possible price ASAP

Bought with Erica A Walker • KW Greater West Chester
GET MORE INFORMATION





