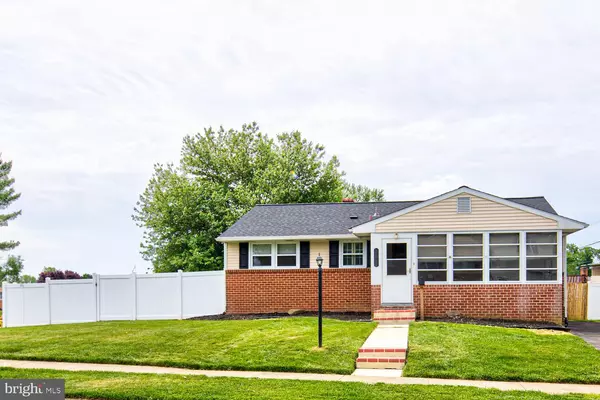For more information regarding the value of a property, please contact us for a free consultation.
Key Details
Sold Price $382,500
Property Type Single Family Home
Sub Type Detached
Listing Status Sold
Purchase Type For Sale
Square Footage 2,150 sqft
Price per Sqft $177
Subdivision Faulkland Heights
MLS Listing ID DENC2061426
Sold Date 06/21/24
Style Ranch/Rambler
Bedrooms 4
Full Baths 1
Half Baths 1
HOA Y/N N
Abv Grd Liv Area 1,550
Originating Board BRIGHT
Year Built 1960
Annual Tax Amount $1,883
Tax Year 2022
Lot Size 9,148 Sqft
Acres 0.21
Lot Dimensions 75.70 x 100.00
Property Description
Enjoy single story living without compromising on space! Welcome home to this beautiful and well maintained ranch home (WITH BRAND NEW ROOF) in the highly coveted Faulkland Heights neighborhood. After entering through the charming front porch, you will find the main level of the home. This level has the living room, dining area, kitchen, 3 bedrooms and full bath. From the hallway you can conveniently access the attic for ample extra storage (a rarity in this neighborhood). The updated kitchen features granite countertops, hardwood flooring and sleek black appliances. Once downstairs you will find the spacious lower level with large family room, 4th bedroom, utility/laundry room and a bonus room. The home has been updated with fresh paint and new LVP flooring throughout. The large corner lot features an amazing fully fenced back yard (with new privacy fence!), storage shed, garden area and 2 driveways. The concrete driveway in the back is completely private and can be accessed by opening the privacy fence gate, the asphalt driveway in the front of the home was added for convenience this past year. The new roof comes with a 10 year transferable worker's warranty from Potter Roofing & Exteriors. Don't miss this opportunity and schedule your tour today!
Location
State DE
County New Castle
Area Elsmere/Newport/Pike Creek (30903)
Zoning NC6.5
Rooms
Other Rooms Living Room, Dining Room, Bedroom 2, Bedroom 3, Bedroom 4, Kitchen, Family Room, Bedroom 1, Screened Porch
Basement Full, Partially Finished
Main Level Bedrooms 3
Interior
Interior Features Attic, Attic/House Fan, Dining Area, Upgraded Countertops, Ceiling Fan(s)
Hot Water Electric
Heating Forced Air
Cooling Central A/C
Flooring Tile/Brick, Vinyl
Equipment Dishwasher, Disposal, Microwave, Oven/Range - Gas, Refrigerator, Washer
Fireplace N
Appliance Dishwasher, Disposal, Microwave, Oven/Range - Gas, Refrigerator, Washer
Heat Source Natural Gas
Laundry Lower Floor, Washer In Unit, Dryer In Unit
Exterior
Fence Fully, Privacy
Waterfront N
Water Access N
Roof Type Architectural Shingle
Accessibility None
Parking Type Driveway, Off Street, On Street
Garage N
Building
Lot Description Corner, Front Yard, Rear Yard, Private
Story 2
Foundation Other
Sewer Public Sewer
Water Public
Architectural Style Ranch/Rambler
Level or Stories 2
Additional Building Above Grade, Below Grade
New Construction N
Schools
School District Red Clay Consolidated
Others
Senior Community No
Tax ID 07-034.20-267
Ownership Fee Simple
SqFt Source Assessor
Acceptable Financing Cash, Conventional, FHA, VA
Listing Terms Cash, Conventional, FHA, VA
Financing Cash,Conventional,FHA,VA
Special Listing Condition Standard
Read Less Info
Want to know what your home might be worth? Contact us for a FREE valuation!

Our team is ready to help you sell your home for the highest possible price ASAP

Bought with Johanna Novack • Pantano Real Estate Inc
GET MORE INFORMATION





