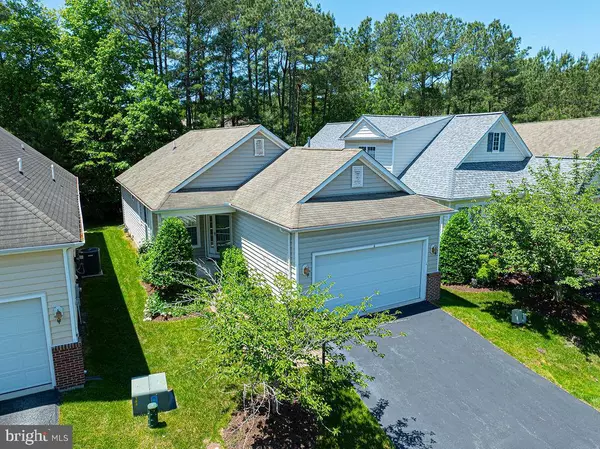For more information regarding the value of a property, please contact us for a free consultation.
Key Details
Sold Price $379,500
Property Type Single Family Home
Sub Type Detached
Listing Status Sold
Purchase Type For Sale
Square Footage 1,408 sqft
Price per Sqft $269
Subdivision Ocean Pines - The Parke
MLS Listing ID MDWO2021064
Sold Date 06/26/24
Style Coastal,Ranch/Rambler
Bedrooms 3
Full Baths 2
HOA Fees $270/ann
HOA Y/N Y
Abv Grd Liv Area 1,408
Originating Board BRIGHT
Year Built 2005
Annual Tax Amount $2,335
Tax Year 2023
Lot Size 4,277 Sqft
Acres 0.1
Lot Dimensions 0.00 x 0.00
Property Description
Lovely 3 bedroom, 2 bath, Cormorant model floor is available now in the Premier Plus 55 community of the Parke at Ocean Pines. Home features a welcoming front porch and a tree line backyard. Upon entering home you are greeted by a beautiful eat in kitchen that boasts Corian counter tops, double sink, gas stove, large panty and kitchen island. The sun filled great room is the perfect place to entertain family and friends during their coastal visit. Relax in your serene Primary Suite with walk in closet and primary bath with stand up seated shower. Private second and third bedroom with tub/shower bath. Laundry room with laundry tub located off of two car garage. You deserve the lifestyle of the Parke amenities as well as OceanPines! Come take a look priced t sell quickly! Call for your private showing today.
Location
State MD
County Worcester
Area Worcester Ocean Pines
Zoning R3-R5
Rooms
Main Level Bedrooms 3
Interior
Interior Features Breakfast Area, Ceiling Fan(s), Combination Kitchen/Dining, Entry Level Bedroom, Floor Plan - Open, Kitchen - Eat-In, Primary Bath(s), Pantry, Recessed Lighting, Stall Shower, Tub Shower, Upgraded Countertops, Walk-in Closet(s), Window Treatments
Hot Water Natural Gas
Heating Central, Forced Air
Cooling Central A/C, Ceiling Fan(s)
Flooring Carpet, Hardwood, Vinyl
Equipment Built-In Microwave, Dishwasher, Disposal, Dryer, Refrigerator, Washer, Water Heater, Oven/Range - Gas
Furnishings No
Fireplace N
Window Features Double Pane
Appliance Built-In Microwave, Dishwasher, Disposal, Dryer, Refrigerator, Washer, Water Heater, Oven/Range - Gas
Heat Source Central, Natural Gas
Laundry Main Floor
Exterior
Exterior Feature Porch(es)
Parking Features Garage - Front Entry, Garage Door Opener
Garage Spaces 4.0
Utilities Available Cable TV
Amenities Available Baseball Field, Basketball Courts, Beach Club, Bike Trail, Club House, Common Grounds, Community Center, Dog Park, Fitness Center, Gift Shop, Golf Course Membership Available, Golf Course, Jog/Walk Path, Library, Marina/Marina Club, Pier/Dock, Pool - Outdoor, Pool - Indoor, Pool Mem Avail, Racquet Ball, Retirement Community, Tennis Courts, Tot Lots/Playground
Water Access N
View Trees/Woods
Roof Type Asphalt
Accessibility 36\"+ wide Halls
Porch Porch(es)
Attached Garage 2
Total Parking Spaces 4
Garage Y
Building
Lot Description Backs to Trees
Story 1
Foundation Crawl Space
Sewer Public Sewer
Water Public
Architectural Style Coastal, Ranch/Rambler
Level or Stories 1
Additional Building Above Grade, Below Grade
New Construction N
Schools
Elementary Schools Showell
Middle Schools Stephen Decatur
High Schools Stephen Decatur
School District Worcester County Public Schools
Others
Pets Allowed Y
HOA Fee Include Common Area Maintenance,Lawn Maintenance,Management,Reserve Funds,Snow Removal,Pool(s),Recreation Facility
Senior Community Yes
Age Restriction 55
Tax ID 2403156664
Ownership Fee Simple
SqFt Source Assessor
Security Features Smoke Detector
Acceptable Financing Conventional, Cash, FHA
Listing Terms Conventional, Cash, FHA
Financing Conventional,Cash,FHA
Special Listing Condition Standard
Pets Allowed Cats OK, Dogs OK
Read Less Info
Want to know what your home might be worth? Contact us for a FREE valuation!

Our team is ready to help you sell your home for the highest possible price ASAP

Bought with Suzanah PenFed Realty Ocean Cain • Berkshire Hathaway HomeServices PenFed Realty - OP
GET MORE INFORMATION





