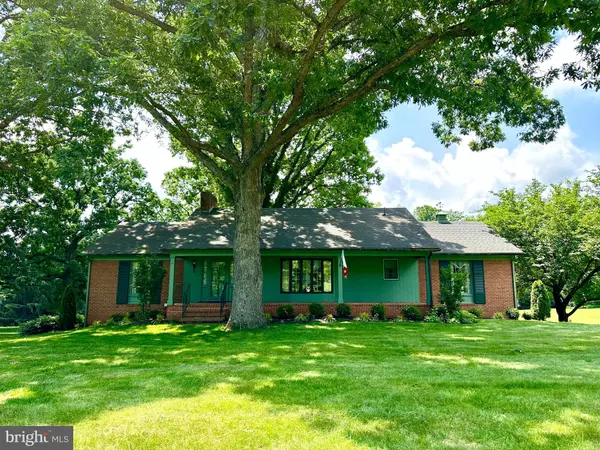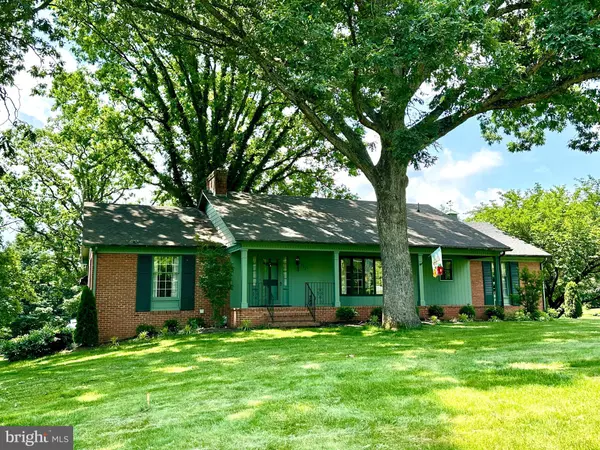For more information regarding the value of a property, please contact us for a free consultation.
Key Details
Sold Price $599,900
Property Type Single Family Home
Sub Type Detached
Listing Status Sold
Purchase Type For Sale
Square Footage 2,986 sqft
Price per Sqft $200
Subdivision None Available
MLS Listing ID VAFV2019260
Sold Date 06/28/24
Style Ranch/Rambler
Bedrooms 3
Full Baths 3
HOA Y/N N
Abv Grd Liv Area 2,008
Originating Board BRIGHT
Year Built 1970
Annual Tax Amount $1,926
Tax Year 2022
Lot Size 1.260 Acres
Acres 1.26
Property Description
Discover the beauty and charm of this custom-built, one-owner brick Ranch home situated on 1.26 pristine acres on Hopewell Road! The pride of ownership shows throughout this entire property, and you must see it to appreciate all that custom details that are in this home. Wide plank solid wood floors, victorian-style door locks with skeleton keys, crown molding, chair rail, wainscoting & wall moldings, built-ins, window cornices, copper gutters, and the list goes on! Along the main level you'll find a generously sized Living Room with a bay window, a Dining Room with a pantry closet and a bay window, and a cozy Family Room with built-in bookcases and a brick wood-burning fireplace. The eat-in Kitchen walks-out to a nice screened-in porch, a perfect setting to enjoy the outdoors and watch the sunsets. The spacious Primary Bedroom features a recently remodeled Primary bathroom (with a large shower & granite countertops) and a walk-in closet. Two additional bedrooms and a full hall bathroom finish off the main level. And now...on to the lower level...wait until you see the Recreation Room that is the perfect setting for gatherings! Unique wood walls, custom pendant light fixtures, an attractive stone fireplace (gas), and an elegant wet bar (completely with a sink and mini-stove). If more space is needed, you can open up the doors and enjoy the brick patio outdoors. The lower level also includes a recently remodeled full bathroom, a bonus room (previously used as an office) with built-in cabinetry, washer, dryer, laundry tub, hot water heater & water conditioning system), plus the 2-car attached garage. And let's not forget about the additional 1-car detached garage with electric, a phone hook up, and a plug-in wall heater. No detail was spared in this charming home, and you'll love the beautiful 1.26 acre landscaped lot that backs to trees. PLUS the fantastic LOCATION - so close to major commuter routes (I-81, Rt. 37, Rt. 7), Clear Brook Park, Amazon, Valley Health Systems, Shenandoah University, shopping amenities and more. This one is a MUST SEE!
Location
State VA
County Frederick
Zoning RA
Rooms
Other Rooms Living Room, Dining Room, Primary Bedroom, Bedroom 2, Bedroom 3, Kitchen, Family Room, Foyer, Office, Recreation Room
Basement Connecting Stairway, Fully Finished, Garage Access, Rear Entrance, Shelving, Walkout Level, Windows
Main Level Bedrooms 3
Interior
Interior Features Bar, Built-Ins, Carpet, Ceiling Fan(s), Central Vacuum, Chair Railings, Crown Moldings, Entry Level Bedroom, Family Room Off Kitchen, Floor Plan - Traditional, Formal/Separate Dining Room, Kitchen - Eat-In, Kitchen - Table Space, Primary Bath(s), Recessed Lighting, Walk-in Closet(s), Water Treat System, Wet/Dry Bar, Window Treatments, Wood Floors, Wainscotting
Hot Water Electric
Heating Radiant, Ceiling
Cooling Ceiling Fan(s), Central A/C
Flooring Hardwood, Carpet, Laminated
Fireplaces Number 2
Fireplaces Type Brick, Gas/Propane, Stone
Equipment Dishwasher, Disposal, Oven/Range - Electric, Built-In Microwave, Refrigerator, Washer, Dryer
Fireplace Y
Window Features Bay/Bow
Appliance Dishwasher, Disposal, Oven/Range - Electric, Built-In Microwave, Refrigerator, Washer, Dryer
Heat Source Electric
Laundry Basement, Dryer In Unit, Washer In Unit
Exterior
Exterior Feature Screened
Parking Features Basement Garage, Garage - Rear Entry, Garage Door Opener
Garage Spaces 6.0
Water Access N
View Garden/Lawn, Trees/Woods
Accessibility None
Porch Screened
Attached Garage 2
Total Parking Spaces 6
Garage Y
Building
Lot Description Backs to Trees, Landscaping
Story 2
Foundation Permanent
Sewer On Site Septic
Water Well
Architectural Style Ranch/Rambler
Level or Stories 2
Additional Building Above Grade, Below Grade
Structure Type Wood Ceilings,Wood Walls
New Construction N
Schools
School District Frederick County Public Schools
Others
Senior Community No
Tax ID 33 1 19
Ownership Fee Simple
SqFt Source Assessor
Special Listing Condition Standard
Read Less Info
Want to know what your home might be worth? Contact us for a FREE valuation!

Our team is ready to help you sell your home for the highest possible price ASAP

Bought with Natasha Roberts • Realty ONE Group Old Towne




