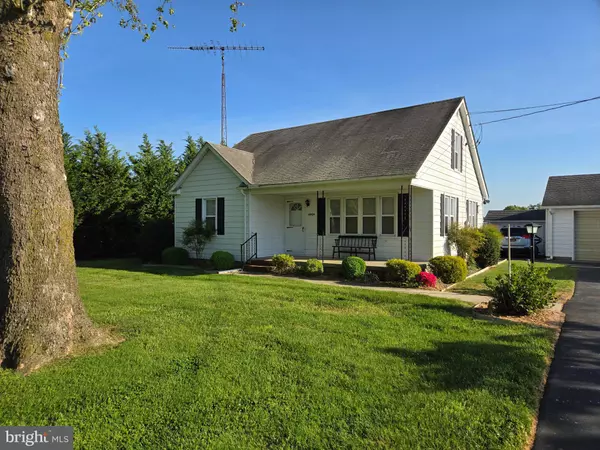For more information regarding the value of a property, please contact us for a free consultation.
Key Details
Sold Price $270,000
Property Type Single Family Home
Sub Type Detached
Listing Status Sold
Purchase Type For Sale
Square Footage 1,120 sqft
Price per Sqft $241
Subdivision None Available
MLS Listing ID DESU2061658
Sold Date 06/28/24
Style Bungalow,Cape Cod,Cottage
Bedrooms 4
Full Baths 1
HOA Y/N N
Abv Grd Liv Area 1,120
Originating Board BRIGHT
Year Built 1953
Annual Tax Amount $609
Tax Year 2023
Lot Size 0.750 Acres
Acres 0.75
Lot Dimensions 125 x 239
Property Description
Sweet home, Country Setting , 4 bedrooms (2 upstairs and 2 downstairs) , 3 car garage over sized with walk up storage on the second floor, beautiful green lawn, central air, sunroom off the back, hardwood floors, new er windows, and in a price range that works. Lots of other upgrades also, like blacktop driveway, and the quiet of country living. This home has been loved and well cared for.
Call me today as this one will not last long.
Location
State DE
County Sussex
Area Cedar Creek Hundred (31004)
Zoning AR-1
Rooms
Other Rooms Living Room, Bedroom 3, Bedroom 4, Kitchen, Bathroom 1, Bathroom 2
Main Level Bedrooms 2
Interior
Interior Features Built-Ins, Ceiling Fan(s), Floor Plan - Traditional
Hot Water Oil
Heating Hot Water
Cooling Central A/C
Flooring Hardwood, Vinyl
Furnishings No
Fireplace N
Heat Source Oil
Laundry Main Floor
Exterior
Parking Features Garage Door Opener, Garage - Front Entry, Oversized, Other
Garage Spaces 7.0
Fence Vinyl
Water Access N
View Trees/Woods, Pasture
Roof Type Unknown
Accessibility None
Total Parking Spaces 7
Garage Y
Building
Story 2
Foundation Crawl Space
Sewer Gravity Sept Fld
Water Well
Architectural Style Bungalow, Cape Cod, Cottage
Level or Stories 2
Additional Building Above Grade, Below Grade
Structure Type Dry Wall,Paneled Walls,Plaster Walls
New Construction N
Schools
Middle Schools Milford Central Academy
High Schools Milford
School District Milford
Others
Pets Allowed Y
Senior Community No
Tax ID 130-06.00-57.00
Ownership Fee Simple
SqFt Source Estimated
Acceptable Financing Cash, Conventional
Listing Terms Cash, Conventional
Financing Cash,Conventional
Special Listing Condition Standard
Pets Allowed No Pet Restrictions
Read Less Info
Want to know what your home might be worth? Contact us for a FREE valuation!

Our team is ready to help you sell your home for the highest possible price ASAP

Bought with Antonio Antwain Little • Bryan Realty Group




