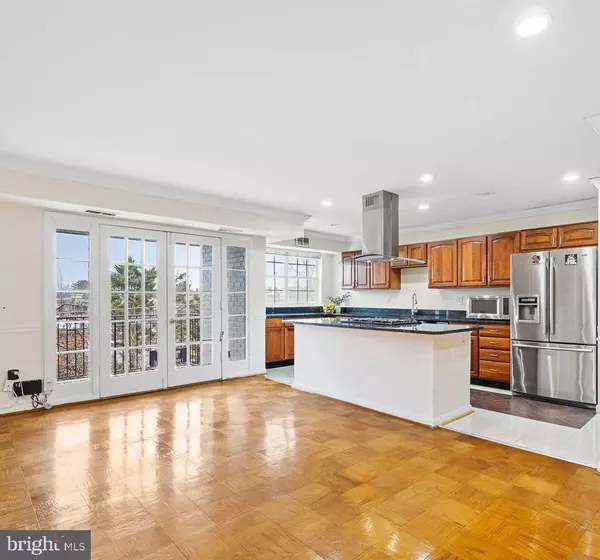For more information regarding the value of a property, please contact us for a free consultation.
Key Details
Sold Price $255,000
Property Type Condo
Sub Type Condo/Co-op
Listing Status Sold
Purchase Type For Sale
Square Footage 925 sqft
Price per Sqft $275
Subdivision Springfield Green
MLS Listing ID VAFX2175846
Sold Date 07/12/24
Style Colonial
Bedrooms 2
Full Baths 1
Condo Fees $418/mo
HOA Y/N N
Abv Grd Liv Area 925
Originating Board BRIGHT
Year Built 1964
Annual Tax Amount $2,640
Tax Year 2023
Property Description
LOCATION, LOCATION, LOCATION!!! Tenants have moved out, property is now fully available and back on market! Welcome to one of the most desirable communities in Springfield! This 2 bed, 1 bath condo consist of an open floor plan, giving it the modern look everyone is looking for nowadays. The kitchen has been beautifully upgraded with an oversized island, Granite countertops, stainless steel appliances. The common laundry is conveniently located next to the unit, and each residence has its own dedicated storage space, adding to the practicality of living here. The location is ideal with it being walking distance to multiple shopping plazas and restaurants. The community is located within a mile of the Springfield Metro and Springfield Mall, and the bus stop and Metro Blue Line are just a few stops away. Major roads such as Fairfax County Parkway, I-395, I-495, I-95 just minutes away!
Location
State VA
County Fairfax
Zoning 220
Rooms
Main Level Bedrooms 2
Interior
Interior Features Kitchen - Island, Combination Kitchen/Living, Combination Dining/Living, Floor Plan - Open
Hot Water Natural Gas
Heating Forced Air
Cooling Central A/C
Equipment Dishwasher, Disposal, Refrigerator, Stove, Icemaker
Fireplace N
Window Features Screens
Appliance Dishwasher, Disposal, Refrigerator, Stove, Icemaker
Heat Source Natural Gas
Laundry Common
Exterior
Exterior Feature Balcony
Parking On Site 1
Utilities Available Cable TV Available
Amenities Available Other, Laundry Facilities, Common Grounds, Extra Storage
Water Access N
Roof Type Asphalt
Accessibility Other
Porch Balcony
Garage N
Building
Story 1
Unit Features Garden 1 - 4 Floors
Sewer Public Septic, Public Sewer
Water Public
Architectural Style Colonial
Level or Stories 1
Additional Building Above Grade, Below Grade
Structure Type Dry Wall
New Construction N
Schools
High Schools John R. Lewis
School District Fairfax County Public Schools
Others
Pets Allowed Y
HOA Fee Include Lawn Care Front,Parking Fee,Sewer,Snow Removal,Trash,Water,Common Area Maintenance,Custodial Services Maintenance,Ext Bldg Maint,Gas,Lawn Maintenance,Management,Road Maintenance,Laundry,Reserve Funds,Insurance,Recreation Facility,Heat
Senior Community No
Tax ID 0901 17040202
Ownership Condominium
Special Listing Condition Standard
Pets Allowed Size/Weight Restriction, Number Limit, Dogs OK, Cats OK, Case by Case Basis
Read Less Info
Want to know what your home might be worth? Contact us for a FREE valuation!

Our team is ready to help you sell your home for the highest possible price ASAP

Bought with Kanwal R Chaudry • RE/MAX Galaxy




