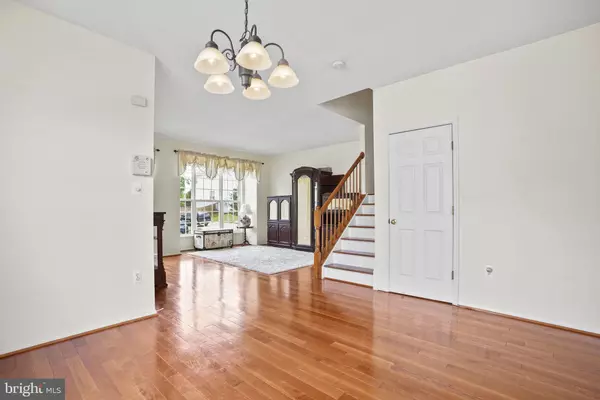For more information regarding the value of a property, please contact us for a free consultation.
Key Details
Sold Price $495,000
Property Type Single Family Home
Sub Type Detached
Listing Status Sold
Purchase Type For Sale
Square Footage 2,060 sqft
Price per Sqft $240
Subdivision Apple Grove
MLS Listing ID VAST2030338
Sold Date 07/16/24
Style Other
Bedrooms 5
Full Baths 3
Half Baths 1
HOA Fees $53/qua
HOA Y/N Y
Abv Grd Liv Area 2,060
Originating Board BRIGHT
Year Built 2003
Annual Tax Amount $3,199
Tax Year 2022
Lot Size 4,364 Sqft
Acres 0.1
Property Description
Welcome to your new home! You'll love this attached home that lives like a detached with over 3000 sq.ft. , 5 bedrooms, 3.5 bathrooms and a 1 car garage. The spacious and open inviting floor plan flows perfectly from room to room. Beautiful hardwood floors through out the entire main level, stairs and upper level hallway. Nicely sized family room with fireplace right off of the kitchen create an ideal layout for entertaining as the kitchen is considered to be the heart a home. Granite countertops, plenty of counter space and island are perfect for preparing great meals. Just off the kitchen, you'll find a spacious deck perfect for outdoor grilling. Upper level has 4 nicely sized bedrooms with plenty of closet space. The primary room has an ample walk in closet and en suite with double sinks, Jacuzzi tub & separate shower.
Fully finished walk out basement has a large recreation room, recessed lighting and a storage room. The yard offers a patio and fully fenced yard. NEW HVAC AND ROOF are a definite plus! Convenience is key, and this home is located minutes from schools, shopping, restaurants, I95 and commuting options. Washer and Dryer do not convey. Offer deadline Monday, 6-17-24, at 9AM
Location
State VA
County Stafford
Zoning R2
Rooms
Other Rooms Living Room, Dining Room, Primary Bedroom, Bedroom 2, Bedroom 4, Bedroom 5, Kitchen, Family Room, Laundry, Recreation Room, Storage Room, Bathroom 2, Bathroom 3, Primary Bathroom
Basement Windows, Walkout Level, Rear Entrance, Interior Access, Fully Finished, Daylight, Full
Interior
Hot Water Propane
Heating Forced Air
Cooling Central A/C
Flooring Hardwood
Equipment Built-In Microwave, Dishwasher, Disposal, Oven/Range - Electric, Refrigerator, Icemaker
Fireplace N
Appliance Built-In Microwave, Dishwasher, Disposal, Oven/Range - Electric, Refrigerator, Icemaker
Heat Source Propane - Leased
Laundry Main Floor
Exterior
Exterior Feature Deck(s), Patio(s)
Parking Features Garage - Front Entry, Garage Door Opener, Inside Access
Garage Spaces 1.0
Water Access N
Accessibility None
Porch Deck(s), Patio(s)
Attached Garage 1
Total Parking Spaces 1
Garage Y
Building
Story 3
Foundation Slab
Sewer Public Sewer
Water Public
Architectural Style Other
Level or Stories 3
Additional Building Above Grade, Below Grade
New Construction N
Schools
School District Stafford County Public Schools
Others
Senior Community No
Tax ID 19M 5 230
Ownership Fee Simple
SqFt Source Assessor
Special Listing Condition Standard
Read Less Info
Want to know what your home might be worth? Contact us for a FREE valuation!

Our team is ready to help you sell your home for the highest possible price ASAP

Bought with Rosemary Ike Mannarino • EXP Realty, LLC
GET MORE INFORMATION





