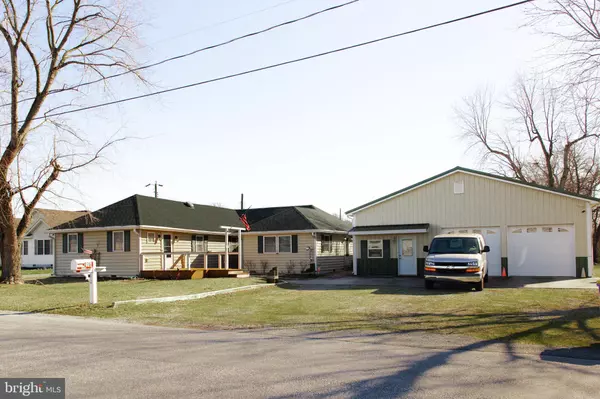For more information regarding the value of a property, please contact us for a free consultation.
Key Details
Sold Price $365,000
Property Type Single Family Home
Sub Type Detached
Listing Status Sold
Purchase Type For Sale
Square Footage 1,500 sqft
Price per Sqft $243
Subdivision None Available
MLS Listing ID DEKT2025828
Sold Date 07/12/24
Style Ranch/Rambler
Bedrooms 3
Full Baths 2
Half Baths 1
HOA Y/N N
Abv Grd Liv Area 1,500
Originating Board BRIGHT
Year Built 1930
Annual Tax Amount $352
Tax Year 2009
Lot Size 0.498 Acres
Acres 0.5
Property Description
10k PRICE IMPROVEMENT & MOTIVATED SELLERS SAYS TO BRING ALL OFFERS!! Are you looking for a new home in a small town with all the conveniency country living ? Look no further than this property in the Milford School District!! The 3 bedroom 2 bath home features custom made kitchen cabinets and has more storage than most homes on the market today! The home has both living room and family room at opposite ends of the home for privacy from visiting family members or just the extra space you may need for the growing family! Are you the do it yourself type? The detached garage not only features ample parking but has an additional 2 offices with wood working shop in the rear of the building! This building is on its own separate electric meter separate from the home as it was formerly used as a cabinetry business. The fenced in back yard can be accessed thru the gated entrance between the home and garage, but also from the 3 season room off the rear of the garage! Imagining the enjoyment of the upcoming spring and summer seasons in this home is not hard! Come see this property soon and make this one your own!
Location
State DE
County Kent
Area Milford (30805)
Zoning NA
Rooms
Other Rooms Living Room, Dining Room, Primary Bedroom, Bedroom 2, Kitchen, Bedroom 1
Main Level Bedrooms 3
Interior
Interior Features Butlers Pantry, Kitchen - Eat-In, Ceiling Fan(s), Stove - Pellet, Upgraded Countertops, Water Treat System, Wood Floors
Hot Water Electric
Heating Forced Air
Cooling Wall Unit
Flooring Fully Carpeted, Vinyl
Equipment Stainless Steel Appliances
Fireplace N
Appliance Stainless Steel Appliances
Heat Source Electric
Laundry Main Floor
Exterior
Exterior Feature Enclosed, Porch(es), Screened
Parking Features Additional Storage Area, Covered Parking, Garage - Front Entry, Garage - Side Entry, Garage Door Opener, Oversized
Garage Spaces 8.0
Fence Privacy
Water Access N
Roof Type Pitched
Accessibility None
Porch Enclosed, Porch(es), Screened
Total Parking Spaces 8
Garage Y
Building
Lot Description Corner, Level, Front Yard, Rear Yard, SideYard(s)
Story 1
Foundation Concrete Perimeter
Sewer On Site Septic
Water Well
Architectural Style Ranch/Rambler
Level or Stories 1
Additional Building Above Grade
New Construction N
Schools
School District Milford
Others
Senior Community No
Tax ID NO TAX RECORD
Ownership Fee Simple
SqFt Source Estimated
Acceptable Financing Cash, Conventional, FHA, VA
Listing Terms Cash, Conventional, FHA, VA
Financing Cash,Conventional,FHA,VA
Special Listing Condition Standard
Read Less Info
Want to know what your home might be worth? Contact us for a FREE valuation!

Our team is ready to help you sell your home for the highest possible price ASAP

Bought with Roger Lee Bradley II • Iron Valley Real Estate Premier




