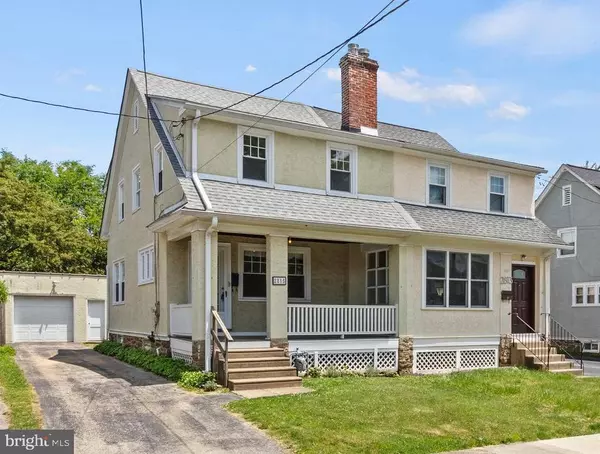For more information regarding the value of a property, please contact us for a free consultation.
Key Details
Sold Price $385,000
Property Type Single Family Home
Sub Type Twin/Semi-Detached
Listing Status Sold
Purchase Type For Sale
Square Footage 1,152 sqft
Price per Sqft $334
Subdivision Ardmore Park
MLS Listing ID PADE2066934
Sold Date 07/19/24
Style Colonial
Bedrooms 3
Full Baths 1
Half Baths 1
HOA Y/N N
Abv Grd Liv Area 1,152
Originating Board BRIGHT
Year Built 1930
Annual Tax Amount $5,850
Tax Year 2024
Lot Size 3,485 Sqft
Acres 0.08
Lot Dimensions 29.00 x 106.00
Property Description
Welcome to this beautifully updated 3-bedroom, 1.5-bathroom home in the heart of Ardmore. As you step inside, you'll be greeted by stunning wood floors that flow seamlessly throughout the main level. The heart of this home is the recently updated kitchen, featuring sleek countertops, contemporary cabinetry, and newer appliances. In the living room, you'll find the brand-new half bathroom, a convenient addition to the main level. Upstairs, you'll find three generously sized bedrooms and a full bathroom that offers both style and functionality with updated fixtures and finishes. Utilize the unfinished basement for storage or finish it for additional living space. Outside, the large detached garage offers ample storage and parking, while the yard and patio are perfect for hosting barbecues in the summer. This home features a mini-split unit on the main level, providing efficient heating and cooling, and a new water heater (July 2023). Situated in a vibrant community, this beautiful house is in the top-rated Haverford School District and close to parks, shopping, and dining. Schedule a showing today!
Location
State PA
County Delaware
Area Haverford Twp (10422)
Zoning RESIDENTIAL
Rooms
Other Rooms Living Room, Dining Room, Bedroom 2, Bedroom 3, Kitchen, Basement, Bedroom 1, Full Bath, Half Bath
Basement Unfinished, Full
Interior
Interior Features Carpet, Ceiling Fan(s), Dining Area, Formal/Separate Dining Room, Recessed Lighting, Window Treatments, Wood Floors
Hot Water Natural Gas
Heating Hot Water
Cooling Ductless/Mini-Split, Window Unit(s)
Flooring Hardwood, Carpet
Equipment Dishwasher, Dryer, Freezer, Microwave, Oven/Range - Gas, Refrigerator, Washer, Water Heater
Fireplace N
Appliance Dishwasher, Dryer, Freezer, Microwave, Oven/Range - Gas, Refrigerator, Washer, Water Heater
Heat Source Oil
Laundry Basement
Exterior
Exterior Feature Patio(s), Porch(es)
Garage Garage - Front Entry, Garage Door Opener
Garage Spaces 4.0
Fence Chain Link
Waterfront N
Water Access N
Roof Type Pitched,Shingle
Accessibility None
Porch Patio(s), Porch(es)
Parking Type Detached Garage, Driveway
Total Parking Spaces 4
Garage Y
Building
Story 2
Foundation Concrete Perimeter
Sewer Public Sewer
Water Public
Architectural Style Colonial
Level or Stories 2
Additional Building Above Grade, Below Grade
New Construction N
Schools
School District Haverford Township
Others
Senior Community No
Tax ID 22-06-01896-00
Ownership Fee Simple
SqFt Source Assessor
Acceptable Financing Cash, Conventional, FHA, VA
Listing Terms Cash, Conventional, FHA, VA
Financing Cash,Conventional,FHA,VA
Special Listing Condition Standard
Read Less Info
Want to know what your home might be worth? Contact us for a FREE valuation!

Our team is ready to help you sell your home for the highest possible price ASAP

Bought with Timothy Di Bernardino • Brent Celek Real Estate, LLC
GET MORE INFORMATION





