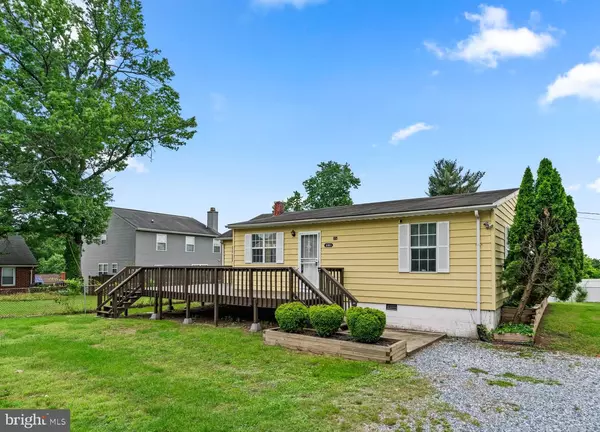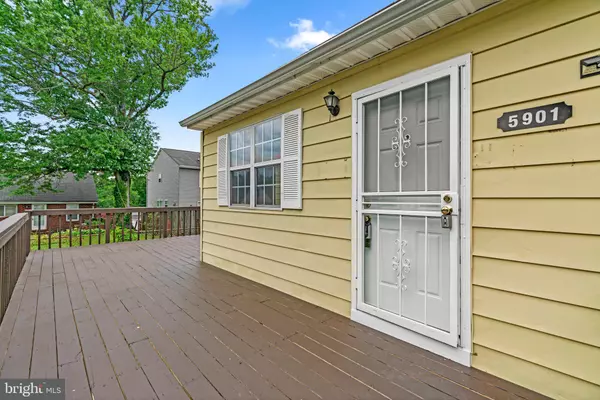For more information regarding the value of a property, please contact us for a free consultation.
Key Details
Sold Price $280,000
Property Type Single Family Home
Sub Type Detached
Listing Status Sold
Purchase Type For Sale
Square Footage 1,501 sqft
Price per Sqft $186
Subdivision County Side
MLS Listing ID MDBC2097914
Sold Date 07/22/24
Style Ranch/Rambler
Bedrooms 3
Full Baths 2
HOA Y/N N
Abv Grd Liv Area 1,501
Originating Board BRIGHT
Year Built 1927
Annual Tax Amount $2,097
Tax Year 2024
Lot Size 0.344 Acres
Acres 0.34
Lot Dimensions 1.00 x
Property Description
Great Opportunity for this Move-In Ready Gem in Baltimore County! Nestled in a quiet community, this rare property boasts an expansive double size fenced-in yard. Elegantly updated featuring upgraded countertops, sleek ceramic tile flooring, newer appliances, recessed lighting, and a charming eat-in kitchen. Spacious living room and three nice size bedrooms with new carpeting, fresh paint and private updated bath for primary bedroom with spacious hall bathroom for additional bedrooms. Large newly updated & painted deck overlooking fenced in yard. Basement access right now is from the exterior only but stair risers are in place to connect from main level and in the meantime you can enjoy all the additional storage space it has to offer.
Location
State MD
County Baltimore
Zoning DR 5.5
Rooms
Other Rooms Living Room, Primary Bedroom, Bedroom 2, Bedroom 3, Kitchen, Full Bath
Basement Unfinished, Sump Pump, Outside Entrance
Main Level Bedrooms 3
Interior
Interior Features Ceiling Fan(s), Combination Kitchen/Dining, Entry Level Bedroom, Kitchen - Eat-In, Recessed Lighting
Hot Water Natural Gas
Heating Forced Air
Cooling Central A/C
Flooring Laminated, Carpet
Equipment Microwave, Refrigerator, Dishwasher, Stove
Fireplace N
Window Features Double Pane,Screens
Appliance Microwave, Refrigerator, Dishwasher, Stove
Heat Source Natural Gas
Laundry Main Floor
Exterior
Exterior Feature Deck(s)
Garage Spaces 5.0
Fence Barbed Wire
Utilities Available Cable TV
Waterfront N
Water Access N
Roof Type Shingle
Accessibility None
Porch Deck(s)
Road Frontage City/County
Parking Type Driveway
Total Parking Spaces 5
Garage N
Building
Lot Description Level
Story 2
Foundation Block
Sewer Public Sewer
Water Public
Architectural Style Ranch/Rambler
Level or Stories 2
Additional Building Above Grade, Below Grade
Structure Type Dry Wall
New Construction N
Schools
Elementary Schools Elmwood
Middle Schools Parkville Middle & Center Of Technology
High Schools Overlea High & Academy Of Finance
School District Baltimore County Public Schools
Others
Pets Allowed N
Senior Community No
Tax ID 04141800012886
Ownership Fee Simple
SqFt Source Assessor
Security Features Smoke Detector
Acceptable Financing Cash, FHA, Conventional
Horse Property N
Listing Terms Cash, FHA, Conventional
Financing Cash,FHA,Conventional
Special Listing Condition Standard
Read Less Info
Want to know what your home might be worth? Contact us for a FREE valuation!

Our team is ready to help you sell your home for the highest possible price ASAP

Bought with Tomeka Givens • ExecuHome Realty
GET MORE INFORMATION





