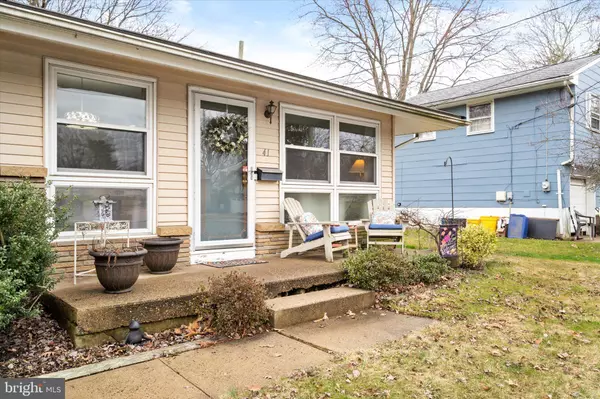For more information regarding the value of a property, please contact us for a free consultation.
Key Details
Sold Price $400,000
Property Type Single Family Home
Sub Type Detached
Listing Status Sold
Purchase Type For Sale
Square Footage 1,512 sqft
Price per Sqft $264
Subdivision Sunset Manor
MLS Listing ID NJME2037496
Sold Date 08/01/24
Style Ranch/Rambler
Bedrooms 3
Full Baths 1
HOA Y/N N
Abv Grd Liv Area 1,512
Originating Board BRIGHT
Year Built 1958
Annual Tax Amount $6,957
Tax Year 2022
Lot Size 7,427 Sqft
Acres 0.17
Lot Dimensions 75.00 x 99.00
Property Description
This pristine ranch is awaiting its new owner! Located in desirable Hamilton Squares Sunset Manor section.
Home features 3 bedrooms , 1 bath.
Renovated , hardwood floors under bedroom carpeting and generous sized rooms , and deck .
House has a dining room & eat in kitchen with a pantry and full appliance package included .
This home has a very large family room (28x13) perfect for entertaining or just sit & relax .
Close to all major highways, train station to NYC, shopping & schools .
SELLER NEEDS JULY /AUGUST CLOSING !!!
Location
State NJ
County Mercer
Area Hamilton Twp (21103)
Zoning RESIDENTIAL
Rooms
Main Level Bedrooms 3
Interior
Hot Water Natural Gas
Heating Forced Air
Cooling Central A/C
Fireplace N
Heat Source Natural Gas
Exterior
Garage Spaces 3.0
Waterfront N
Water Access N
Roof Type Shingle
Accessibility None
Parking Type Driveway
Total Parking Spaces 3
Garage N
Building
Story 1
Foundation Slab
Sewer Public Sewer
Water Public
Architectural Style Ranch/Rambler
Level or Stories 1
Additional Building Above Grade, Below Grade
New Construction N
Schools
School District Hamilton Township
Others
Pets Allowed Y
Senior Community No
Tax ID 03-01845-00026
Ownership Fee Simple
SqFt Source Assessor
Acceptable Financing Conventional, Cash, FHA, VA
Listing Terms Conventional, Cash, FHA, VA
Financing Conventional,Cash,FHA,VA
Special Listing Condition Standard
Pets Description No Pet Restrictions
Read Less Info
Want to know what your home might be worth? Contact us for a FREE valuation!

Our team is ready to help you sell your home for the highest possible price ASAP

Bought with Linda A LeMay-Kelly • Home Journey Realty
GET MORE INFORMATION





