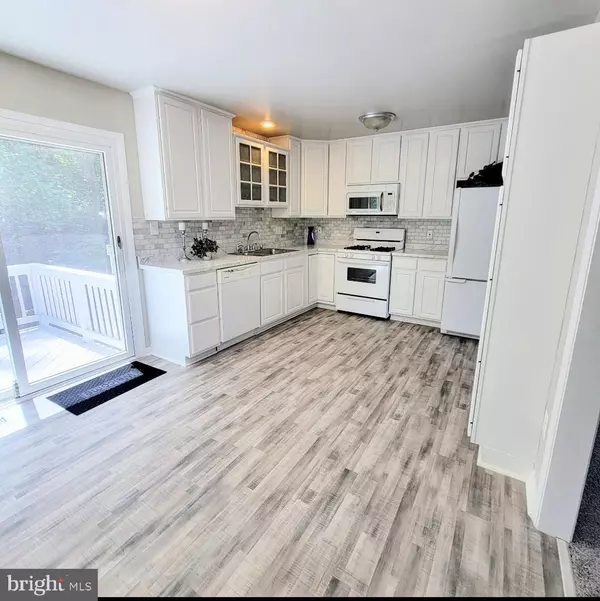For more information regarding the value of a property, please contact us for a free consultation.
Key Details
Sold Price $485,000
Property Type Single Family Home
Sub Type Detached
Listing Status Sold
Purchase Type For Sale
Square Footage 1,900 sqft
Price per Sqft $255
Subdivision Dale City
MLS Listing ID VAPW2074312
Sold Date 08/02/24
Style Split Foyer
Bedrooms 4
Full Baths 2
HOA Y/N N
Abv Grd Liv Area 1,026
Originating Board BRIGHT
Year Built 1983
Annual Tax Amount $4,297
Tax Year 2024
Lot Size 7,361 Sqft
Acres 0.17
Property Description
Please remember to put on the booties that are in foyers to protect the new flooring.. THANK YOU!
There are 2 bathrooms with ceramic tile.
The walls have been freshly painted a lite gray. The new carpet is a medium gray.
As soon as you walk in, you will feel at home. Just look at the massive size of the kitchen!!! In addition to a built in lazy-susan, you have a huge stand-alone pantry. The new waterproof laminate flooring compliments the bright white 42" cabinets, the new tile backsplash and new countertop. You will want to host all the family parties here.
Your family and guests can relax on the expansive deck as the grill is cooking up some great food or they can walk down the steps to a cute wood patio under the deck. The backyard is fully fenced. Your backyard extends past the wooden fence in back to your own private forest.
As guests enter your home, they will notice the beautiful NEW waterproof laminate planks in the OPEN Foyer and steps that lead you to your large living room. The NEW carpet compliments the FRESHLY painted walls throughout your new home. The living room has an open-airy feel due to the 2 large window and Open Foyer. As you walk down the hallway you will notice TWO (2) closets and we all know you can never have too many closets!!
The first bathroom boasts ceramic tile flooring, and tile surround in the tub. You have a very large newer vanity with a large hidden bottom drawer (see pic). You also have an expansive newer mirrored medicine cabinet.
There are 3 bedrooms on this level. All the bedrooms have large closets that have been painted. The master bedroom has a door leading into the hall bath. There is a 4th massive bedroom on the lower level.
The Lower Level is just awesome. The 4th bedroom is just MASSIVE with 3 large windows and 2 large closets. THIS SPACE IS PERFECT FOR AN IN-LAW SUITE. THERE IS ALCOVE FOR THE BED. YOU HAVE SPACE FOR A SMALL DINING TABLE AND SPACE FOR A LOVE SEAT AND TV. The 2nd bathroom is just across the hallway.
The 2nd bath has ceramic tile floor and tub surround. There is a newer vanity and medicine cabinet.
The family room has a brick wood-burning FIREPLACE. Just imagine having a roaring fire during the cold winter months. There are 2 large windows to let the sun stream in. In addition, the top half of the back door is windows. Even if it is freezing outside and you can't use the deck, you can have your parties in this MASSIVE SPACE.
Location
State VA
County Prince William
Zoning RPC
Rooms
Main Level Bedrooms 3
Interior
Interior Features Breakfast Area, Butlers Pantry, Kitchen - Country, Pantry, Bathroom - Tub Shower
Hot Water Electric
Cooling Central A/C
Fireplaces Number 1
Fireplaces Type Brick
Equipment Built-In Microwave, Dishwasher, Dryer, Disposal, Dryer - Electric, Oven - Self Cleaning, Oven/Range - Electric, Refrigerator, Water Heater
Furnishings No
Fireplace Y
Window Features Double Pane
Appliance Built-In Microwave, Dishwasher, Dryer, Disposal, Dryer - Electric, Oven - Self Cleaning, Oven/Range - Electric, Refrigerator, Water Heater
Heat Source Natural Gas
Laundry Lower Floor
Exterior
Exterior Feature Deck(s), Patio(s)
Fence Chain Link, Wood, Rear
Water Access N
View Trees/Woods, Street
Roof Type Asphalt
Accessibility 2+ Access Exits
Porch Deck(s), Patio(s)
Garage N
Building
Lot Description Backs to Trees
Story 2
Foundation Permanent
Sewer Public Sewer
Water Public
Architectural Style Split Foyer
Level or Stories 2
Additional Building Above Grade, Below Grade
New Construction N
Schools
School District Prince William County Public Schools
Others
Senior Community No
Tax ID 8091-59-5801
Ownership Fee Simple
SqFt Source Assessor
Special Listing Condition Standard
Read Less Info
Want to know what your home might be worth? Contact us for a FREE valuation!

Our team is ready to help you sell your home for the highest possible price ASAP

Bought with TALITHIA L MORRIS • EXP Realty, LLC




