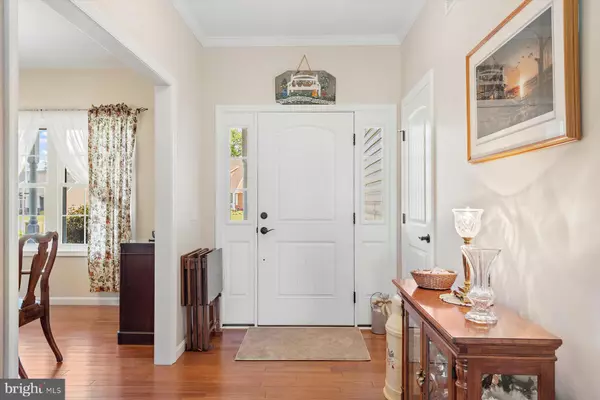For more information regarding the value of a property, please contact us for a free consultation.
Key Details
Sold Price $479,000
Property Type Single Family Home
Sub Type Detached
Listing Status Sold
Purchase Type For Sale
Square Footage 2,783 sqft
Price per Sqft $172
Subdivision Mists At Blairs Pond
MLS Listing ID DEKT2028436
Sold Date 08/09/24
Style Cape Cod
Bedrooms 3
Full Baths 3
HOA Fees $16/ann
HOA Y/N Y
Abv Grd Liv Area 2,783
Originating Board BRIGHT
Year Built 2014
Annual Tax Amount $1,410
Tax Year 2023
Lot Size 0.599 Acres
Acres 0.6
Lot Dimensions 111.86 x 214.74
Property Description
Welcome to 28 Glen Loch Ln., this beautiful 2014 Cape Cod, nestled on a serene .60-acre lot in the nature-lover's paradise, The Mists at Blair's Pond. This stunning home offers 2,783 square feet of living space, featuring 3 bedrooms and 3 full baths with a bonus room upstairs.
The property has access to the scenic Blair's Pond trails and Abbott's Mill Nature Preserve, making it perfect for those who cherish nature. Enjoy a meticulously maintained exterior with premium siding, conditioned crawlspace, 2x6 exterior walls with an irrigation system.
Convenience meets style in the laundry room, located off the oversized garage, complete with beautiful built ins. Throughout the home you will find beautiful premium hickory floors, granite countertops and 36 inch maple cabinets, all soft-close. The Kitchen is adorned with porcelain tile, while bathrooms feature upgraded linoleum and there is a handicap-accessible shower.
The living room is an open space that seamlessly flows into the kitchen that includes a bar seating type island perfect for casual dining or entertaining guests while you still have your formal dining area just off the kitchen. Nine foot ceilings add to the spacious feel, with hidden wires in the living room for a clean look. The living room also features a welcoming propane fireplace, highlighted by a unique osage orange mantle. This distinctive wood adds character and warmth, enhancing the living area's ambiance.The formal dining room is bright and airy perfect for hosting dinner parties and enjoying family meals.
Each bedroom is fitted with carpet that is only 3 months old, and the home features extra wide doors for easy access. The master suite can be your luxurious retreat, offering an air jet tub, double sinks (which sit higher than normal) , maple cabinets, a stand up shower and a spacious walk in closet. The upstairs was remodeled in 2017, including a full bathroom and a versatile bonus room with a mini split and storage access, offering pond views.
Step outside to a patio equipped with 3 hose bibs and electric capabilities. The yard is beautifully maintained and the stick built shed is perfect for storage not to mention, includes raspberries and blackberries planted alongside.
This one owner home built by Carl Spangler is a true gem close to all the beauty that Blair's Pond and the Abbott's Mill Nature Preserve have to offer.
You are going to fall in love with this home.
Home Inspection has been completed and the one major item has been resolved, nothing like peace of mind!
Location
State DE
County Kent
Area Milford (30805)
Zoning AR
Rooms
Main Level Bedrooms 3
Interior
Interior Features Attic, Built-Ins, Carpet, Ceiling Fan(s), Dining Area, Kitchen - Island, Walk-in Closet(s), Water Treat System, Wood Floors
Hot Water Electric
Heating Heat Pump(s)
Cooling Central A/C
Flooring Wood
Equipment Cooktop, Dishwasher, Dryer, Exhaust Fan, Microwave, Oven/Range - Electric, Refrigerator, Water Heater
Fireplace N
Appliance Cooktop, Dishwasher, Dryer, Exhaust Fan, Microwave, Oven/Range - Electric, Refrigerator, Water Heater
Heat Source Electric
Exterior
Exterior Feature Porch(es)
Parking Features Additional Storage Area, Built In, Garage - Side Entry, Garage Door Opener, Inside Access
Garage Spaces 6.0
Water Access N
Roof Type Architectural Shingle,Foam
Accessibility 2+ Access Exits
Porch Porch(es)
Attached Garage 2
Total Parking Spaces 6
Garage Y
Building
Story 2
Foundation Crawl Space
Sewer Gravity Sept Fld
Water Well
Architectural Style Cape Cod
Level or Stories 2
Additional Building Above Grade, Below Grade
New Construction N
Schools
Elementary Schools Benjamin Banneker
High Schools Milford
School District Milford
Others
Senior Community No
Tax ID MD-00-18104-02-3000-000
Ownership Fee Simple
SqFt Source Assessor
Acceptable Financing Cash, Conventional, VA, FHA, USDA, Other
Horse Property N
Listing Terms Cash, Conventional, VA, FHA, USDA, Other
Financing Cash,Conventional,VA,FHA,USDA,Other
Special Listing Condition Standard
Read Less Info
Want to know what your home might be worth? Contact us for a FREE valuation!

Our team is ready to help you sell your home for the highest possible price ASAP

Bought with JOHN ZACHARIAS • Patterson-Schwartz-OceanView




