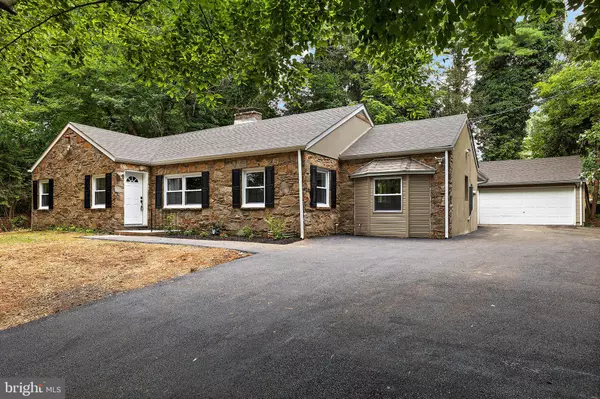For more information regarding the value of a property, please contact us for a free consultation.
Key Details
Sold Price $620,000
Property Type Single Family Home
Sub Type Detached
Listing Status Sold
Purchase Type For Sale
Square Footage 2,000 sqft
Price per Sqft $310
Subdivision Faulkland Woods
MLS Listing ID DENC2065390
Sold Date 08/22/24
Style Ranch/Rambler
Bedrooms 3
Full Baths 2
HOA Y/N N
Abv Grd Liv Area 2,000
Originating Board BRIGHT
Year Built 1950
Annual Tax Amount $1,778
Tax Year 2022
Lot Size 0.390 Acres
Acres 0.39
Lot Dimensions 127.30 x 155.30
Property Description
Rarely available fully renovated solid Avondale stone ranch, located on a private 9 home lane on the banks of the Red Clay Creek, in a cul-de-sac! This 3 bedroom, 2 full bath home has been completely updated. Luxury vinyl plank flooring throughout with a large front living room with wood burning fireplace, Primary bedroom with large ensuite bath which has been updated with tile flooring and shower, soaking tub, and dual sink vanity. 2 additional bedrooms and center hall full bath with updated tile flooring and shower. Large gourmet kitchen with white cabinetry and soft close drawers, white quartz, porcelain tile backsplash, and stainless-steel appliances. The kitchen area opens to a dining room or additional family room with cathedral ceilings which provides access to the updated large rear deck and the wooded backyard. This home offers a large detached 2 car garage with shop space and additional electrical panel. Upgrades include: New septic system, new asphalt driveway, roof, siding, windows, plumbing, HVAC system, and electric. Located on a private, 9 home lane on the banks of the Red Clay Creek and the Historic Wilmington Western Railroad.
Location
State DE
County New Castle
Area Elsmere/Newport/Pike Creek (30903)
Zoning NC6.5
Rooms
Other Rooms Living Room, Dining Room, Primary Bedroom, Bedroom 2, Bedroom 3, Kitchen, Family Room, Primary Bathroom, Full Bath
Basement Partial
Main Level Bedrooms 3
Interior
Interior Features Breakfast Area, Attic, Combination Dining/Living, Combination Kitchen/Dining, Combination Kitchen/Living, Dining Area, Entry Level Bedroom, Family Room Off Kitchen, Floor Plan - Open, Kitchen - Eat-In, Kitchen - Island, Kitchen - Gourmet, Primary Bath(s), Recessed Lighting, Stall Shower, Walk-in Closet(s)
Hot Water Electric
Heating Forced Air
Cooling Central A/C
Flooring Luxury Vinyl Plank, Ceramic Tile
Fireplaces Number 1
Fireplaces Type Wood, Stone
Equipment Stainless Steel Appliances, Stove, Built-In Microwave, Dishwasher, Refrigerator
Fireplace Y
Window Features Energy Efficient,Double Hung
Appliance Stainless Steel Appliances, Stove, Built-In Microwave, Dishwasher, Refrigerator
Heat Source Electric
Laundry Basement
Exterior
Exterior Feature Deck(s)
Parking Features Additional Storage Area, Garage - Front Entry, Garage Door Opener, Oversized
Garage Spaces 8.0
Water Access N
Roof Type Architectural Shingle
Accessibility 32\"+ wide Doors
Porch Deck(s)
Total Parking Spaces 8
Garage Y
Building
Lot Description Backs to Trees, Cleared, Cul-de-sac, Front Yard, Landscaping, Rear Yard
Story 1
Foundation Block
Sewer On Site Septic
Water Public
Architectural Style Ranch/Rambler
Level or Stories 1
Additional Building Above Grade, Below Grade
Structure Type Cathedral Ceilings
New Construction N
Schools
School District Red Clay Consolidated
Others
Senior Community No
Tax ID 07-034.10-017
Ownership Fee Simple
SqFt Source Assessor
Acceptable Financing FHA, Cash, Conventional, VA
Listing Terms FHA, Cash, Conventional, VA
Financing FHA,Cash,Conventional,VA
Special Listing Condition Standard
Read Less Info
Want to know what your home might be worth? Contact us for a FREE valuation!

Our team is ready to help you sell your home for the highest possible price ASAP

Bought with Gail M Frederick • Long & Foster Real Estate, Inc.
GET MORE INFORMATION





