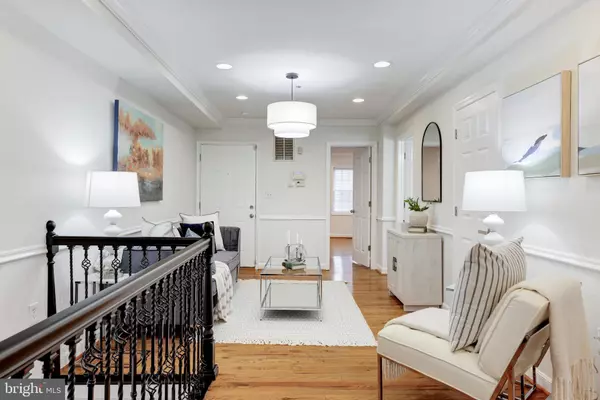For more information regarding the value of a property, please contact us for a free consultation.
Key Details
Sold Price $319,900
Property Type Condo
Sub Type Condo/Co-op
Listing Status Sold
Purchase Type For Sale
Square Footage 1,413 sqft
Price per Sqft $226
Subdivision Anacostia
MLS Listing ID DCDC2152622
Sold Date 08/30/24
Style Traditional
Bedrooms 2
Full Baths 2
Half Baths 1
Condo Fees $468/mo
HOA Y/N N
Abv Grd Liv Area 1,413
Originating Board BRIGHT
Year Built 1935
Annual Tax Amount $2,175
Tax Year 2023
Property Description
Welcome to 1810 Minnesota Avenue Southeast, Unit 102 in Washington, DC! This charming ground-level unit spans two levels, offering a generous 1413 square feet of living space, making it one of the largest two-bedroom residences in the area. Complete with two off-street parking spaces, it's both spacious and convenient.
The main level greets you with a primary bedroom featuring an ensuite bath, complemented by a versatile bonus room perfect for an office or cozy den. The kitchen, also located on the main level, is well-appointed with stainless steel appliances and a pantry. Descend downstairs to discover a second bedroom, another full bath, an expansive open living/family room area, and an additional bonus room, along with an oversized closet for extra storage.
Inside, hardwood floors on the upper level and recessed lighting throughout create a welcoming ambiance. Recent updates including fresh paint, new light fixtures, closet doors, and bathroom vanities give the unit a contemporary flair.
Step outside onto the private deck, ideal for enjoying the outdoors or relaxing with a good book. With two assigned parking spaces at the rear, this home seamlessly combines convenience with practicality.
Conveniently located near Busboys and Poets, Anacostia Park, and the Anacostia River, this residence offers easy access to highways 295 and 395, as well as Capitol Hill, Eastern Market, Barracks Row, Navy Yard, and the closest metro lines: Blue Silver Orange and Green.
Don't miss out on this wonderful property! Schedule a showing today for a closer look. Talk to us about FHA financing. Inquire about financing options with our two preferred lenders, one offering a $5000 lender credit and the other connecting you with a program providing up to $10,000 towards your down payment. Take advantage of these exclusive opportunities to make purchasing this beautiful condo even more affordable.
Location
State DC
County Washington
Zoning RA-2
Rooms
Other Rooms Primary Bedroom, Bedroom 2, Family Room, Laundry, Office, Bathroom 2, Bonus Room, Primary Bathroom, Half Bath
Basement Fully Finished
Main Level Bedrooms 1
Interior
Interior Features Combination Dining/Living, Combination Kitchen/Dining, Entry Level Bedroom, Floor Plan - Open, Pantry, Primary Bath(s), Recessed Lighting, Bathroom - Tub Shower, Window Treatments, Wood Floors
Hot Water Electric
Heating Forced Air
Cooling Central A/C
Flooring Laminated, Hardwood
Equipment Built-In Microwave, Dishwasher, Disposal, Dryer, Stove, Washer, Refrigerator
Furnishings No
Fireplace N
Appliance Built-In Microwave, Dishwasher, Disposal, Dryer, Stove, Washer, Refrigerator
Heat Source Electric
Exterior
Garage Spaces 2.0
Parking On Site 2
Amenities Available None
Waterfront N
Water Access N
Accessibility Level Entry - Main
Parking Type Off Street, Other
Total Parking Spaces 2
Garage N
Building
Story 2
Unit Features Garden 1 - 4 Floors
Sewer Public Sewer
Water Public
Architectural Style Traditional
Level or Stories 2
Additional Building Above Grade, Below Grade
New Construction N
Schools
School District District Of Columbia Public Schools
Others
Pets Allowed Y
HOA Fee Include Sewer,Water,Gas,Trash,Common Area Maintenance,Custodial Services Maintenance,Pest Control
Senior Community No
Tax ID 5594//2010
Ownership Condominium
Special Listing Condition Standard
Pets Description No Pet Restrictions
Read Less Info
Want to know what your home might be worth? Contact us for a FREE valuation!

Our team is ready to help you sell your home for the highest possible price ASAP

Bought with Towania S Riller • Long & Foster Real Estate, Inc.
GET MORE INFORMATION





