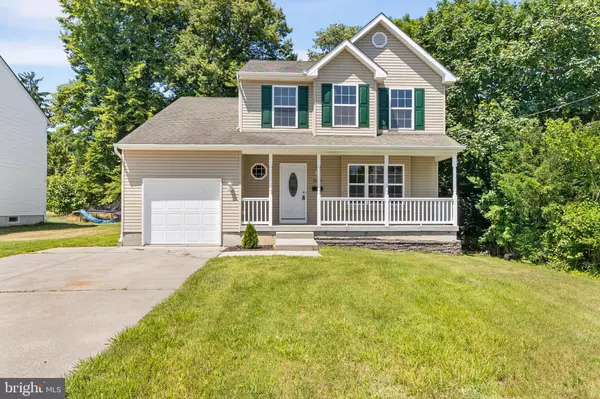For more information regarding the value of a property, please contact us for a free consultation.
Key Details
Sold Price $373,900
Property Type Single Family Home
Sub Type Detached
Listing Status Sold
Purchase Type For Sale
Square Footage 1,586 sqft
Price per Sqft $235
Subdivision None Available
MLS Listing ID NJGL2044154
Sold Date 08/30/24
Style Colonial,Contemporary
Bedrooms 4
Full Baths 2
Half Baths 1
HOA Y/N N
Abv Grd Liv Area 1,586
Originating Board BRIGHT
Year Built 2006
Annual Tax Amount $6,558
Tax Year 2023
Lot Size 10,098 Sqft
Acres 0.23
Lot Dimensions 66.00 x 153.00
Property Description
We welcome you to 204 Main Street in Clayton, a renovated gem with much to offer! The home has four beds and 2.5 baths, with laundry on the main level and a basement with high ceilings perfect to be finished. The main floor has newer hardwood in the living room and family room area, with laminate vinyl plank flooring in the kitchen. The family room is in the back of the home, with a gas fireplace and sliders to access the backyard. The eat-in kitchen has stainless steel appliances, a pantry, and plenty of cabinetry. There is a powder room off the kitchen to complete this level. The upper level has four bedrooms and two full bathrooms. All bedrooms have newer white carpets and spacious closets. The primary has a walk-in closet, and the ensuite bathroom offers a stall shower. The shared full bathroom is a tub/shower combo. Close to major roadways. Make an appointment to see this home today!
Location
State NJ
County Gloucester
Area Clayton Boro (20801)
Zoning R-C
Rooms
Other Rooms Living Room, Primary Bedroom, Bedroom 2, Bedroom 3, Bedroom 4, Kitchen, Family Room, Laundry
Basement Full
Interior
Interior Features Kitchen - Eat-In, Combination Kitchen/Dining, Combination Kitchen/Living, Floor Plan - Open, Upgraded Countertops
Hot Water Natural Gas
Heating Central
Cooling Central A/C
Flooring Carpet, Hardwood
Equipment Built-In Microwave, Dishwasher, Oven - Single, Refrigerator, Stainless Steel Appliances, Water Heater
Fireplace N
Appliance Built-In Microwave, Dishwasher, Oven - Single, Refrigerator, Stainless Steel Appliances, Water Heater
Heat Source Natural Gas
Laundry Main Floor, Hookup
Exterior
Exterior Feature Porch(es)
Parking Features Garage - Front Entry
Garage Spaces 5.0
Water Access N
Roof Type Shingle
Accessibility None
Porch Porch(es)
Attached Garage 1
Total Parking Spaces 5
Garage Y
Building
Story 2
Foundation Concrete Perimeter
Sewer Public Sewer
Water Public
Architectural Style Colonial, Contemporary
Level or Stories 2
Additional Building Above Grade, Below Grade
New Construction N
Schools
School District Clayton Public Schools
Others
Senior Community No
Tax ID 01-01303-00011 04
Ownership Fee Simple
SqFt Source Assessor
Acceptable Financing Cash, Conventional, VA, FHA
Listing Terms Cash, Conventional, VA, FHA
Financing Cash,Conventional,VA,FHA
Special Listing Condition Standard
Read Less Info
Want to know what your home might be worth? Contact us for a FREE valuation!

Our team is ready to help you sell your home for the highest possible price ASAP

Bought with Kristina Rehawi • Keller Williams Realty - Washington Township
GET MORE INFORMATION





