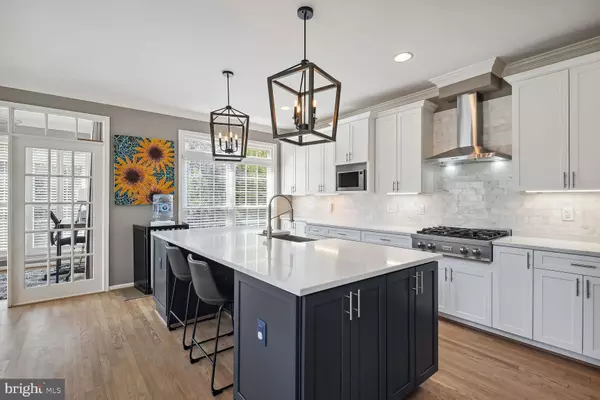For more information regarding the value of a property, please contact us for a free consultation.
Key Details
Sold Price $925,000
Property Type Townhouse
Sub Type End of Row/Townhouse
Listing Status Sold
Purchase Type For Sale
Square Footage 2,667 sqft
Price per Sqft $346
Subdivision Stonegate
MLS Listing ID VAAX2035912
Sold Date 09/05/24
Style Contemporary
Bedrooms 3
Full Baths 3
Half Baths 1
HOA Fees $140/mo
HOA Y/N Y
Abv Grd Liv Area 2,667
Originating Board BRIGHT
Year Built 1997
Annual Tax Amount $8,490
Tax Year 2023
Lot Size 2,925 Sqft
Acres 0.07
Property Description
(Offer deadline set for 4 PM on Tuesday 7/23) This beautifully renovated light-filled end-unit townhouse in Stonegate features 3 bedrooms, 3.5 baths, and an optional 4th bedroom/office, with incredible updates throughout.
On the main level, the fully redesigned kitchen (2022) includes custom cabinetry, premium appliances, an extra-large island with quartz countertops, a full-height natural stone backsplash, a gas cooktop, a range hood, and double ovens. This reimagined open-concept kitchen offers ample space for a full-size dining table perfect for entertaining. The main level also includes a beautiful sunroom, perfect for use as an office, complete with newly installed plantation shutters, as well as a convenient half bath.
Upstairs, there are three generously sized bedrooms. The hall bath, fully renovated in 2021, features subway tile and a Carrera marble vanity. The primary suite has a stylishly updated bathroom with a frameless glass shower, double vanity, new ceramic tile throughout, a walk-in closet, and a private balcony with a replaced TPO roof and railing (2022). Hardwood floors are present throughout the upper two levels.
The lower level includes a sizable family room with a gas fireplace, and a fourth bedroom/office with a third full bath. The family room exits out to a patio and an extra-wide yard.
Additional features include a new washer and dryer (2018), a garage and new garage door opener (2024), garage storage, and driveway parking. The well-managed community offers an optional outdoor pool membership, a tot-lot playground, a BBQ/picnic area, tree-lined streets, landscaped common spaces, and plenty of guest parking.
The location is ideal, within walking distance to Harris Teeter, Silver Diner, Starbucks, and Fort Ward Park. It is a commuter's dream with nearby DASH and Metrobus stops with direct routes to Metro, quick access to 395 and other major Northern VA commuting routes, and a short drive to Washington DC, Old Town Alexandria, Tysons, the Village at Shirlington, the Pentagon, Amazon HQ2, and both Dulles and National airports.
Location
State VA
County Alexandria City
Zoning CDD#5
Rooms
Basement Daylight, Full, Connecting Stairway, Fully Finished, Rear Entrance, Walkout Level, Windows
Interior
Hot Water Natural Gas
Cooling Central A/C
Flooring Hardwood
Fireplaces Number 1
Fireplace Y
Heat Source Natural Gas
Exterior
Garage Garage - Side Entry, Additional Storage Area
Garage Spaces 2.0
Amenities Available Common Grounds, Tot Lots/Playground, Pool - Outdoor, Jog/Walk Path, Picnic Area, Pool Mem Avail
Waterfront N
Water Access N
Accessibility None
Parking Type Attached Garage, Driveway
Attached Garage 2
Total Parking Spaces 2
Garage Y
Building
Story 3
Foundation Concrete Perimeter
Sewer Public Sewer
Water Public
Architectural Style Contemporary
Level or Stories 3
Additional Building Above Grade, Below Grade
New Construction N
Schools
School District Alexandria City Public Schools
Others
HOA Fee Include Common Area Maintenance,Snow Removal,Road Maintenance,Reserve Funds,Management,Other,Trash
Senior Community No
Tax ID 50647910
Ownership Fee Simple
SqFt Source Assessor
Special Listing Condition Standard
Read Less Info
Want to know what your home might be worth? Contact us for a FREE valuation!

Our team is ready to help you sell your home for the highest possible price ASAP

Bought with Matthew Leigh Brownell • Washington Fine Properties
GET MORE INFORMATION





