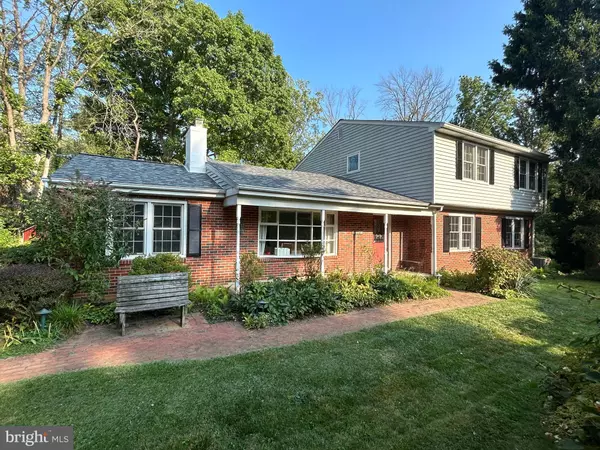For more information regarding the value of a property, please contact us for a free consultation.
Key Details
Sold Price $900,000
Property Type Single Family Home
Sub Type Detached
Listing Status Sold
Purchase Type For Sale
Square Footage 3,604 sqft
Price per Sqft $249
Subdivision Brookmead Farms
MLS Listing ID PACT2071440
Sold Date 09/12/24
Style Colonial
Bedrooms 4
Full Baths 2
Half Baths 1
HOA Y/N N
Abv Grd Liv Area 2,404
Originating Board BRIGHT
Year Built 1969
Annual Tax Amount $8,601
Tax Year 2023
Lot Size 1.200 Acres
Acres 1.2
Lot Dimensions 0.00 x 0.00
Property Description
Welcome to 414 Red Coat Lane, located in the popular Brookmead Farm neighborhood of Tredyffrin Twp. This beautifully updated 4 bed/ 2.5 bath colonial sits on a gorgeous 1.2 acre private lot. This property features a new kitchen (removed walls to open up the space - 2021), new bath (2022), new roof (2024), , newer hot water heater (2018), newer upstairs bath (approx 2017), replacement windows, and fresh paint throughout (and a lot of wallpaper removed). This home is in move in ready with a possibility of a quick settlement. What makes this home so special is the expansive and private property - with a large, open lawn, beautiful gardens, amazing views of the creek, gorgeous sunsets, and it has the utmost privacy. The house is set back from the road and accessed thru a private driveway – a warm welcome to your oasis! There is a large deck off the primary bedroom and a pretty stone patio off the kitchen to really enjoy these beautiful surroundings. There is also a huge finished lower level adding approx. 1200+ additional sq ft of living space with a half bath, bar, expansive rec room and another room perfect for an office / play room / craft room.
The newly renovated kitchen is truly a dream, with trendy grey cabinetry, quartz countertops, white subway tile backsplash, an island, pantry cabinets, and KitchenAid stainless appliances. The renovation included removing a wall to create an open floor plan, exactly what today’s buyers are looking for - perfect for entertaining and family living. There is an additional large room on the main floor that can be used as a second living space (as it currently is), a dining room, or another BR as it does have a closet. There is also a main floor bedroom and newly renovated full bath on this level. The main floor bedroom is perfect for visiting parents! There are wood floors throughout this home except for one 2nd floor bedroom. Upstairs you will find 2 bedrooms, plus an oversized primary bedroom with door to private deck, plus a shared large full bath. Attic storage is accessed through the master bedroom closet and an additional floored attic storage space is accessed via half door at end of hallway. There is a one car garage plus 2 storage sheds that provide plenty of storage options, and there is parking for at least 6 cars in the driveway. There are also plenty of expansion options with this home that can be done without adding to the footprint of the home (see listing agent this house for more info). A beautiful creek runs thru the back of the property - at an elevation well below the house - where you will find a serene area with firepit! The house is NOT in a floodplain and this house has never had water come close to the house. Conveniently located just minutes to trains and highways, Lifetime Fitness, Trader Joe’s, King of Prussia Town Center and the magnificent Valley Forge National Park – you can’t beat this location! Plus it is in a great neighborhood where kids can ride their bikes to elementary and middle school in top-ranked Tredyffrin Easttown School District! Don’t miss the opportunity to see this special home!
Location
State PA
County Chester
Area Tredyffrin Twp (10343)
Zoning R10 RES: 1 FAM
Rooms
Other Rooms Dining Room, Primary Bedroom, Bedroom 2, Bedroom 3, Bedroom 4, Kitchen, Family Room, Great Room, Office, Recreation Room, Bathroom 1
Basement Fully Finished
Main Level Bedrooms 1
Interior
Interior Features Attic, Bar, Combination Dining/Living, Combination Kitchen/Dining, Entry Level Bedroom, Family Room Off Kitchen, Floor Plan - Open, Kitchen - Island, Pantry, Upgraded Countertops, Walk-in Closet(s), Wet/Dry Bar, Wood Floors
Hot Water Oil
Heating Baseboard - Hot Water
Cooling Central A/C
Flooring Hardwood, Carpet
Fireplaces Number 1
Fireplaces Type Gas/Propane
Fireplace Y
Heat Source Oil
Exterior
Garage Garage - Rear Entry
Garage Spaces 1.0
Waterfront N
Water Access N
Accessibility None
Parking Type Attached Garage
Attached Garage 1
Total Parking Spaces 1
Garage Y
Building
Lot Description Stream/Creek
Story 2
Foundation Brick/Mortar
Sewer Public Sewer
Water Public
Architectural Style Colonial
Level or Stories 2
Additional Building Above Grade, Below Grade
New Construction N
Schools
Elementary Schools Valley Forge
Middle Schools Valley Forge
High Schools Conestoga
School District Tredyffrin-Easttown
Others
Senior Community No
Tax ID 43-05H-0163
Ownership Fee Simple
SqFt Source Assessor
Acceptable Financing Cash, Conventional
Listing Terms Cash, Conventional
Financing Cash,Conventional
Special Listing Condition Standard
Read Less Info
Want to know what your home might be worth? Contact us for a FREE valuation!

Our team is ready to help you sell your home for the highest possible price ASAP

Bought with Morgan Sheridan • Coldwell Banker Realty
GET MORE INFORMATION





