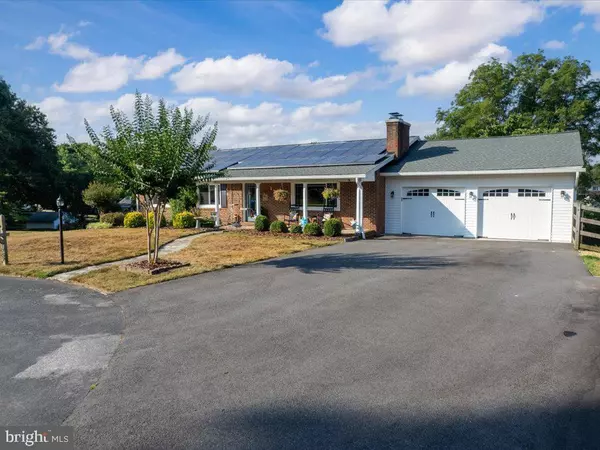For more information regarding the value of a property, please contact us for a free consultation.
Key Details
Sold Price $761,000
Property Type Single Family Home
Sub Type Detached
Listing Status Sold
Purchase Type For Sale
Square Footage 3,219 sqft
Price per Sqft $236
Subdivision Baldwin Hills
MLS Listing ID MDAA2092354
Sold Date 09/17/24
Style Raised Ranch/Rambler
Bedrooms 4
Full Baths 3
HOA Y/N N
Abv Grd Liv Area 1,919
Originating Board BRIGHT
Year Built 1966
Annual Tax Amount $5,584
Tax Year 2024
Lot Size 1.010 Acres
Acres 1.01
Property Description
Offer Deadline - Wednesday 8/21 at 5pm - Welcome to 1757 Belle Ct, a beautifully maintained raised rancher nestled in the desirable Baldwin Hills community of Millersville. This spacious home boasts over 3,200 square feet of finished living space and has been meticulously updated throughout, ensuring modern comfort and convenience. The lower level features a complete in-law suite, perfect for extended family or guests. Recent updates include a brand-new roof (2024), fresh siding (2023), and new windows and exterior doors (2021). The home's plumbing has been entirely upgraded, with all cast iron and copper pipes replaced by PVC and PEX, including the line out to the septic tank. Inside, you'll find a newly remodeled master bathroom (2024) and a refreshed basement bathroom (2023). The bedrooms feature cozy carpeting installed in 2019, while the basement was re-carpeted in 2021. The kitchen shines with new countertops (2023), and the mudroom was completely gutted and remodeled in 2022. Additionally, the home features a reverse osmosis system with UV light, ensuring high-quality water for your family. Outside, new gutters were added in 2022, enhancing the home's exterior maintenance. Additional highlights include new garage doors (2020), an expanded and repaved driveway (2022), and more. This home is truly move-in ready, offering a blend of modern updates and classic charm in a prime location. Don't miss your chance to make 1757 Belle Ct your new home!
Location
State MD
County Anne Arundel
Zoning R1
Rooms
Basement Daylight, Full, Fully Finished
Main Level Bedrooms 3
Interior
Interior Features Butlers Pantry, Combination Kitchen/Dining, Floor Plan - Open, Kitchen - Gourmet, Kitchen - Island
Hot Water Electric
Heating Central
Cooling Central A/C, Ductless/Mini-Split
Fireplaces Number 2
Fireplaces Type Wood
Fireplace Y
Heat Source Electric
Laundry Main Floor
Exterior
Parking Features Garage - Front Entry, Garage Door Opener
Garage Spaces 6.0
Water Access N
View Pasture
Roof Type Architectural Shingle
Accessibility None
Attached Garage 2
Total Parking Spaces 6
Garage Y
Building
Story 2
Foundation Concrete Perimeter
Sewer Private Septic Tank
Water Well
Architectural Style Raised Ranch/Rambler
Level or Stories 2
Additional Building Above Grade, Below Grade
New Construction N
Schools
School District Anne Arundel County Public Schools
Others
Senior Community No
Tax ID 020410505934000
Ownership Fee Simple
SqFt Source Assessor
Horse Property N
Special Listing Condition Standard
Read Less Info
Want to know what your home might be worth? Contact us for a FREE valuation!

Our team is ready to help you sell your home for the highest possible price ASAP

Bought with Jennifer Zinn • Cummings & Co. Realtors




