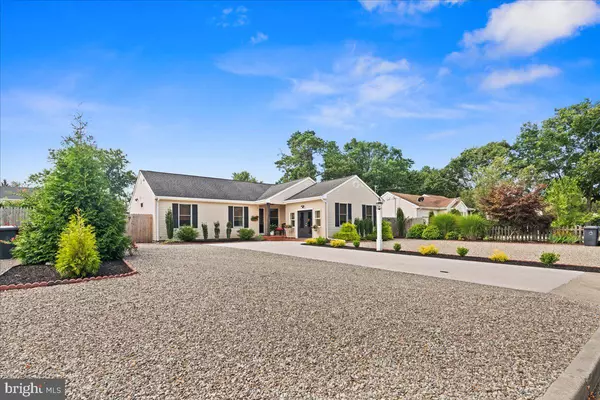For more information regarding the value of a property, please contact us for a free consultation.
Key Details
Sold Price $630,000
Property Type Single Family Home
Sub Type Detached
Listing Status Sold
Purchase Type For Sale
Square Footage 1,804 sqft
Price per Sqft $349
Subdivision Ocean Acres
MLS Listing ID NJOC2027842
Sold Date 09/23/24
Style Ranch/Rambler
Bedrooms 4
Full Baths 2
HOA Y/N N
Abv Grd Liv Area 1,804
Originating Board BRIGHT
Year Built 1993
Annual Tax Amount $6,031
Tax Year 2023
Lot Dimensions 77.07 x 120.00
Property Description
Immaculate four bed two bath Ocean Acres ranch with absolutely nothing left undone. Enter through the just-finished entryway with brick-tiled floor, shiplap wall, new windows, and new door. Over 1800 square feet of freshly painted interior, hardwood floors, custom mantle, built-ins, crown molding, and shelving. The open, renovated kitchen offers a complete appliance package, granite countertops, and under cabinet lighting. All plugs, switches, and dimmers have been replaced throughout. Separate laundry area, private office with tiled floor, and a large pantry that has plumbing in place to be converted to an additional half bath should you decide. Head outside to your new driveway (2024), stoned yard, low-maintenance landscaping, pavered back yard and in-ground 12 X 26 heated saltwater pool that's 3-years-young. There is a beautiful screened-in porch with cedar shake wall, custom shelving & lighting, and composite decking for outdoor enjoyment. The large shed complete with electric and two storage boxes provide ample room for yard and pool equipment. This is a one-of-a-kind home ready for immediate occupancy.
Location
State NJ
County Ocean
Area Stafford Twp (21531)
Zoning R90
Rooms
Main Level Bedrooms 4
Interior
Interior Features Built-Ins, Combination Kitchen/Dining, Crown Moldings, Dining Area, Entry Level Bedroom, Family Room Off Kitchen, Pantry, Primary Bath(s), Recessed Lighting, Bathroom - Stall Shower, Bathroom - Tub Shower, Upgraded Countertops, Walk-in Closet(s), Wet/Dry Bar, Window Treatments, Wood Floors
Hot Water Tankless, Natural Gas
Heating Forced Air
Cooling Central A/C
Fireplace N
Heat Source Natural Gas
Exterior
Garage Spaces 9.0
Pool Heated, Fenced, In Ground, Saltwater
Waterfront N
Water Access N
Roof Type Shingle
Accessibility 2+ Access Exits
Parking Type Driveway, On Street, Off Street
Total Parking Spaces 9
Garage N
Building
Lot Description Level
Story 1
Foundation Crawl Space
Sewer Public Sewer
Water Public
Architectural Style Ranch/Rambler
Level or Stories 1
Additional Building Above Grade, Below Grade
New Construction N
Others
Senior Community No
Tax ID 31-00044 137-00008
Ownership Fee Simple
SqFt Source Assessor
Acceptable Financing Cash, Conventional, FHA, VA
Listing Terms Cash, Conventional, FHA, VA
Financing Cash,Conventional,FHA,VA
Special Listing Condition Standard
Read Less Info
Want to know what your home might be worth? Contact us for a FREE valuation!

Our team is ready to help you sell your home for the highest possible price ASAP

Bought with Gina Manganiello • Keller Williams Realty Preferred Properties
GET MORE INFORMATION





