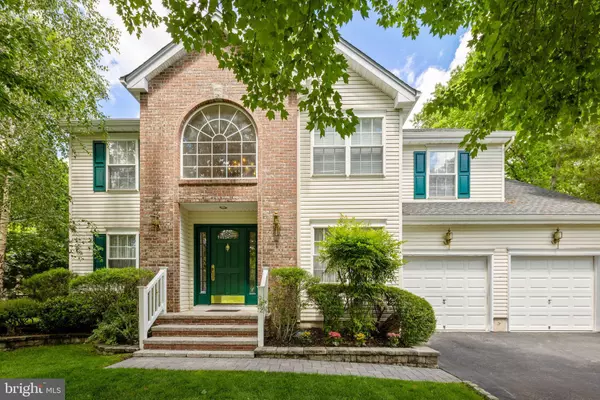For more information regarding the value of a property, please contact us for a free consultation.
Key Details
Sold Price $600,000
Property Type Single Family Home
Sub Type Detached
Listing Status Sold
Purchase Type For Sale
Square Footage 3,198 sqft
Price per Sqft $187
Subdivision Ocean Acres - The Oaks
MLS Listing ID NJOC2026296
Sold Date 09/27/24
Style Colonial,Contemporary
Bedrooms 4
Full Baths 2
Half Baths 1
HOA Y/N N
Abv Grd Liv Area 2,198
Originating Board BRIGHT
Year Built 1998
Annual Tax Amount $7,418
Tax Year 2023
Lot Size 10,402 Sqft
Acres 0.24
Lot Dimensions 80.00 x 130.00
Property Description
Stafford Twp- Oaks of Stafford -This 4 bedroom -2 full & 2 Half bath 2200 SQ FT center colonial is known for its distinct floor plan from the Double Entry foyer and very spacious living with its design from the large open kitchen that leads to the great room w/ a cozy fireplace, Formal Dining & Living room. Head upstairs to the additional 4 bedroom The Primary Bedroom and private bath along with a walk-in closet Now enjoy the additional 1000 sq ft Finished. Let the Summertime fun begin with this stunning entertaining area in the back with w/an inground pool, custom decking with an awning for summertime dining, - all this plus a great location for shopping, Playgrounds, Lake, School, and Long Beach Island.
Location
State NJ
County Ocean
Area Stafford Twp (21531)
Zoning R90
Rooms
Basement Fully Finished
Main Level Bedrooms 4
Interior
Interior Features Breakfast Area, Combination Dining/Living, Combination Kitchen/Dining, Combination Kitchen/Living, Dining Area, Family Room Off Kitchen, Floor Plan - Open, Kitchen - Island, Carpet, Bathroom - Stall Shower, Wood Floors
Hot Water Natural Gas
Heating Forced Air
Cooling Central A/C
Flooring Ceramic Tile, Engineered Wood
Fireplaces Number 1
Fireplaces Type Wood
Equipment Dishwasher, Dryer, Oven/Range - Gas, Refrigerator, Washer
Furnishings No
Fireplace Y
Appliance Dishwasher, Dryer, Oven/Range - Gas, Refrigerator, Washer
Heat Source Natural Gas
Laundry Main Floor
Exterior
Parking Features Inside Access
Garage Spaces 6.0
Fence Vinyl
Pool In Ground
Water Access N
Roof Type Shingle
Accessibility 2+ Access Exits
Attached Garage 2
Total Parking Spaces 6
Garage Y
Building
Lot Description Level
Story 2.5
Foundation Concrete Perimeter
Sewer Public Sewer
Water Public
Architectural Style Colonial, Contemporary
Level or Stories 2.5
Additional Building Above Grade, Below Grade
Structure Type 9'+ Ceilings,2 Story Ceilings,High
New Construction N
Others
Senior Community No
Tax ID 31-00044 04-00033
Ownership Fee Simple
SqFt Source Assessor
Acceptable Financing Cash, Conventional, FHA, VA
Listing Terms Cash, Conventional, FHA, VA
Financing Cash,Conventional,FHA,VA
Special Listing Condition Standard
Read Less Info
Want to know what your home might be worth? Contact us for a FREE valuation!

Our team is ready to help you sell your home for the highest possible price ASAP

Bought with Matt KULINSKI • G. Anderson Agency
GET MORE INFORMATION





