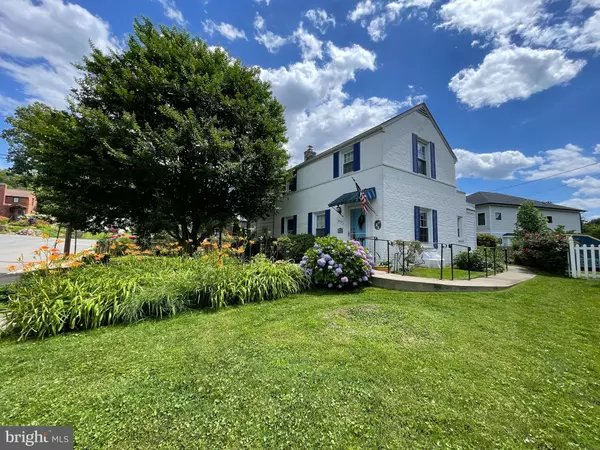For more information regarding the value of a property, please contact us for a free consultation.
Key Details
Sold Price $827,500
Property Type Single Family Home
Sub Type Detached
Listing Status Sold
Purchase Type For Sale
Square Footage 1,529 sqft
Price per Sqft $541
Subdivision Westover Hills
MLS Listing ID VAAR2047538
Sold Date 09/27/24
Style Colonial
Bedrooms 4
Full Baths 2
HOA Y/N N
Abv Grd Liv Area 1,318
Originating Board BRIGHT
Year Built 1940
Annual Tax Amount $8,844
Tax Year 2024
Lot Size 5,545 Sqft
Acres 0.13
Property Description
Incredible NATURAL LIGHT shines throughout this Vintage 1940 Colonial. It was refreshed with 2016 MAIN LEVEL RENOVATION to its 1960-ish EXPANSION that added two bedrooms and a full bath to complement the original two bedrooms and second full bath UPSTAIRS. We have a total of 4 bedrooms/2 baths, plus a HOME OFFICE (or playroom) off the LIVING/DINING room. The galley KITCHEN currently has a fridge, 2-burner induction cooktop (2024), dishwasher-drawer, large capacity stacked washer/dryer and door to the level, landscaped BACKYARD. The LOWER LEVEL awaits your upgrades to its REC ROOM and adjacent UTILITY ROOM with shop sink. Lots of colorful PERENNIAL PLANTINGS make the grounds beautiful in every season. Popular WESTOVER VILLAGE Eateries, Shops, Library, Sunday Farmer's Market and Post Office with its iconic chiming bell tower are only 3 blocks away. CARDINAL-SWANSON-YORKTOWN school pyramid. Easy METRO access at nearby EAST FALLS CHURCH and BALLSTON stations. QUICK COMMUTE to DC, Rosslyn, Falls Church, Pentagon, National Landing, Alexandria, Tysons, both Airports and more via Washington Blvd, I-66, Dulles Toll Road and Route 50.
Location
State VA
County Arlington
Zoning R-6
Rooms
Other Rooms Living Room, Bedroom 2, Bedroom 3, Bedroom 4, Kitchen, Den, Bedroom 1, Recreation Room, Utility Room, Bathroom 1, Bathroom 2
Basement Partially Finished
Main Level Bedrooms 2
Interior
Interior Features Built-Ins, Ceiling Fan(s), Combination Dining/Living, Entry Level Bedroom, Floor Plan - Traditional, Kitchen - Galley, Wainscotting
Hot Water Natural Gas
Heating Forced Air
Cooling Central A/C
Flooring Laminated, Hardwood, Other
Equipment Refrigerator, Dishwasher, Cooktop, Disposal, Washer, Dryer, Washer/Dryer Stacked
Fireplace N
Window Features Double Pane,Replacement,Vinyl Clad
Appliance Refrigerator, Dishwasher, Cooktop, Disposal, Washer, Dryer, Washer/Dryer Stacked
Heat Source Natural Gas
Laundry Main Floor
Exterior
Waterfront N
Water Access N
Roof Type Asphalt,Other
Accessibility Roll-in Shower
Parking Type On Street
Garage N
Building
Lot Description Landscaping, Rear Yard, SideYard(s), Front Yard
Story 3
Foundation Block, Crawl Space
Sewer Public Sewer
Water Public
Architectural Style Colonial
Level or Stories 3
Additional Building Above Grade, Below Grade
New Construction N
Schools
Elementary Schools Cardinal
Middle Schools Swanson
High Schools Yorktown
School District Arlington County Public Schools
Others
Pets Allowed Y
Senior Community No
Tax ID 10-035-043
Ownership Fee Simple
SqFt Source Assessor
Security Features Security System
Special Listing Condition Standard
Pets Description No Pet Restrictions
Read Less Info
Want to know what your home might be worth? Contact us for a FREE valuation!

Our team is ready to help you sell your home for the highest possible price ASAP

Bought with Marga C Pirozzoli • Compass
GET MORE INFORMATION





