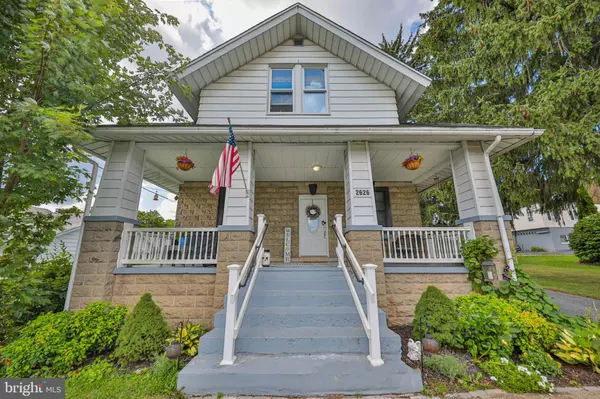For more information regarding the value of a property, please contact us for a free consultation.
Key Details
Sold Price $380,000
Property Type Single Family Home
Sub Type Detached
Listing Status Sold
Purchase Type For Sale
Square Footage 1,669 sqft
Price per Sqft $227
Subdivision Z-Not In Development
MLS Listing ID PANH2006322
Sold Date 09/30/24
Style Cape Cod
Bedrooms 3
Full Baths 2
HOA Y/N N
Abv Grd Liv Area 1,669
Originating Board BRIGHT
Year Built 1926
Annual Tax Amount $4,787
Tax Year 2024
Lot Size 10,800 Sqft
Acres 0.25
Lot Dimensions 80' x 133' x 81' x 133'
Property Description
MULTIPLE OFFERS EXPECTED! ALL OFFERS DUE TO LISTNG AGENT BY 8PM WEDS. 8/28!
CHARACTER AND CHARM AWAITS FOR YOU in this 3-BR, 2-BA solid brick Cape nestled in the community of Palmer Township. You're going to love the wood floors, natural woodwork, spacious dining and a living room with a stone wood burning fireplace, that greet you the moment you enter! Recently renovated modern kitchen features tall upgraded cabinetry, countertops, stainless appliances (less than 3 years old), that walk out to an enclosed rear sunroom, perfect for your morning breakfast! 2 spacious bedrooms, and a full bathroom are also on the 1st floor. The spacious master ensuite on the 2nd floor includes a remodeled bathroom, with new flooring and an open loft area, perfect for your own private relaxing area, sewing / craft area or office. Over $55k in recent improvements by the seller include, new wood flooring in kitchen, stairway, 1st floor hallway, bedrooms, loft and carpeting in master bedroom. Plus, NEW Anderson windows and custom bamboo blinds and a NEW Chimney flue! Unfinished basement includes outside entrance, utility room, laundry area and additional rooms for all your storage or finishing needs! Rolling greens, landscaped gardens, shade trees, are all a part of this home's beautiful setting. Minutes to Palmer Park Mall, LV, Wind Creek Casino and Rts. 22 and 78 for easy commuting!
Location
State PA
County Northampton
Area Palmer Twp (12424)
Zoning MDR
Rooms
Other Rooms Living Room, Dining Room, Bedroom 2, Bedroom 3, Kitchen, Bedroom 1, Sun/Florida Room, Other, Full Bath
Basement Full
Main Level Bedrooms 2
Interior
Interior Features Ceiling Fan(s), Dining Area, Kitchen - Gourmet
Hot Water Electric
Heating Forced Air
Cooling Central A/C
Flooring Carpet, Vinyl, Laminated
Fireplaces Number 1
Fireplaces Type Wood
Equipment Microwave, Oven/Range - Electric, Refrigerator, Washer/Dryer Hookups Only
Furnishings No
Fireplace Y
Appliance Microwave, Oven/Range - Electric, Refrigerator, Washer/Dryer Hookups Only
Heat Source Oil
Laundry Basement
Exterior
Fence Wood, Privacy
Waterfront N
Water Access N
Roof Type Asphalt,Fiberglass
Accessibility None
Parking Type Off Street
Garage N
Building
Story 2
Foundation Concrete Perimeter
Sewer Public Sewer
Water Public
Architectural Style Cape Cod
Level or Stories 2
Additional Building Above Grade, Below Grade
New Construction N
Schools
School District Easton Area
Others
Senior Community No
Tax ID L8SE2-24-6-0324
Ownership Fee Simple
SqFt Source Assessor
Acceptable Financing Cash, Conventional, VA
Horse Property N
Listing Terms Cash, Conventional, VA
Financing Cash,Conventional,VA
Special Listing Condition Standard
Read Less Info
Want to know what your home might be worth? Contact us for a FREE valuation!

Our team is ready to help you sell your home for the highest possible price ASAP

Bought with Todd Oessenick
GET MORE INFORMATION





