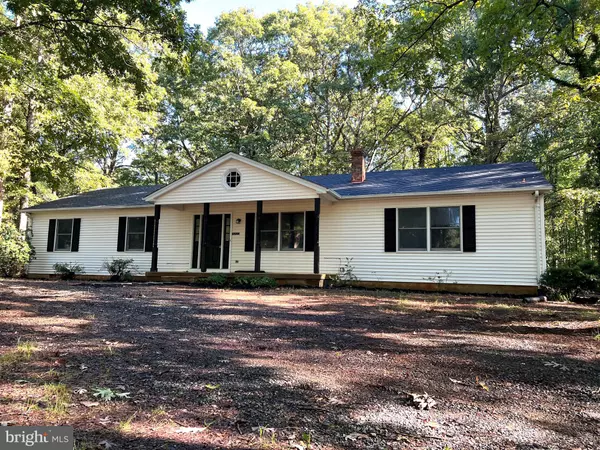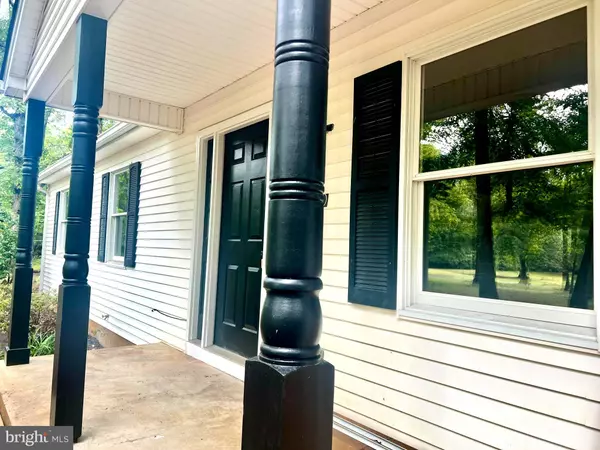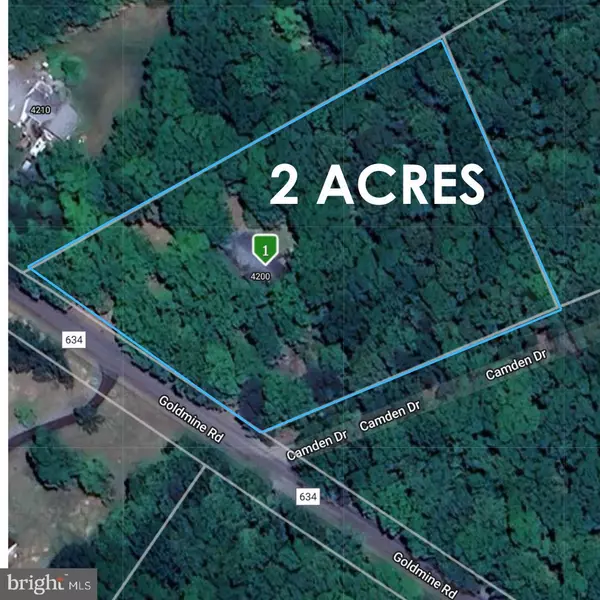For more information regarding the value of a property, please contact us for a free consultation.
Key Details
Sold Price $455,000
Property Type Single Family Home
Sub Type Detached
Listing Status Sold
Purchase Type For Sale
Square Footage 1,716 sqft
Price per Sqft $265
Subdivision None Available
MLS Listing ID VAFQ2013742
Sold Date 10/01/24
Style Contemporary,Ranch/Rambler
Bedrooms 3
Full Baths 2
HOA Y/N N
Abv Grd Liv Area 1,716
Originating Board BRIGHT
Year Built 1986
Annual Tax Amount $2,892
Tax Year 2022
Lot Size 2.000 Acres
Acres 2.0
Property Description
Welcome to your peaceful retreat on 2 private acres, just waiting for you to make it your own. This beautifully upgraded home sits on a spacious, tree-lined lot with plenty of open yard space, perfect for hosting gatherings, events, or just enjoying the outdoors. The distance from the street gives you the privacy you want, while the front porch and back deck offer the ideal spots to relax and soak in the serene surroundings.
Inside, you'll find three large bedrooms and two full bathrooms, all designed with your comfort in mind. The eat-in gourmet kitchen is a true highlight, featuring sliding doors that lead out to the back deck—imagine enjoying your meals with a view! There's also a separate, large laundry area, making everyday chores a breeze.
The heart of the home is the huge great room, a versatile space that's perfect for family gatherings, movie nights, or just hanging out with friends. Whether you're a nature lover, a foodie, a movie buff, or someone who loves working from home in peace, this home has something for everyone. And with a convenient location that makes commuting in any direction easy, it's the best of both worlds.
Don't miss out on the opportunity to own 2 acres of premium land with no HOA. This home is ready for you to move in and start enjoying all it has to offer!
Location
State VA
County Fauquier
Zoning RR
Rooms
Other Rooms Living Room, Bedroom 2, Kitchen, Family Room, Bedroom 1, Laundry, Bathroom 1
Main Level Bedrooms 3
Interior
Interior Features Ceiling Fan(s), Kitchen - Eat-In, Kitchen - Gourmet, Kitchen - Table Space, Wood Floors
Hot Water Electric
Heating Central, Heat Pump(s)
Cooling Central A/C, Ceiling Fan(s), Heat Pump(s)
Flooring Hardwood
Equipment Built-In Microwave, Dishwasher, Dryer, Oven/Range - Electric, Refrigerator, Washer
Furnishings No
Fireplace N
Appliance Built-In Microwave, Dishwasher, Dryer, Oven/Range - Electric, Refrigerator, Washer
Heat Source Electric
Laundry Has Laundry, Main Floor
Exterior
Exterior Feature Deck(s)
Garage Spaces 4.0
Water Access N
Roof Type Asphalt
Accessibility None
Porch Deck(s)
Road Frontage Public
Total Parking Spaces 4
Garage N
Building
Lot Description Backs to Trees, Front Yard, Level, Trees/Wooded
Story 1
Foundation Crawl Space
Sewer On Site Septic
Water Well
Architectural Style Contemporary, Ranch/Rambler
Level or Stories 1
Additional Building Above Grade, Below Grade
Structure Type Dry Wall
New Construction N
Schools
Elementary Schools Mary Walter
Middle Schools Cedar Lee
High Schools Liberty
School District Fauquier County Public Schools
Others
Pets Allowed Y
Senior Community No
Tax ID 7816-86-0889
Ownership Fee Simple
SqFt Source Assessor
Acceptable Financing FHA, Conventional, Cash, VA
Horse Property N
Listing Terms FHA, Conventional, Cash, VA
Financing FHA,Conventional,Cash,VA
Special Listing Condition Standard
Pets Allowed No Pet Restrictions
Read Less Info
Want to know what your home might be worth? Contact us for a FREE valuation!

Our team is ready to help you sell your home for the highest possible price ASAP

Bought with Unrepresented Buyer • Unrepresented Buyer Office




