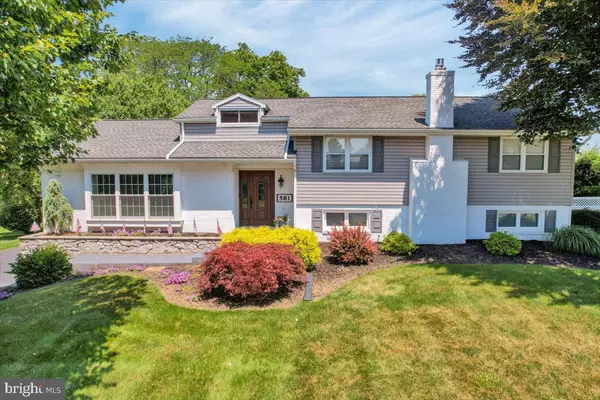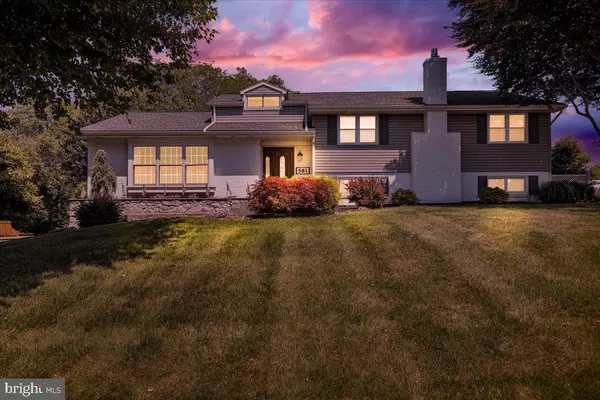For more information regarding the value of a property, please contact us for a free consultation.
Key Details
Sold Price $550,000
Property Type Single Family Home
Sub Type Detached
Listing Status Sold
Purchase Type For Sale
Square Footage 3,024 sqft
Price per Sqft $181
Subdivision None Available
MLS Listing ID PALA2055468
Sold Date 10/16/24
Style Contemporary
Bedrooms 4
Full Baths 3
Half Baths 1
HOA Y/N N
Abv Grd Liv Area 2,052
Originating Board BRIGHT
Year Built 1965
Annual Tax Amount $3,906
Tax Year 2024
Lot Size 0.420 Acres
Acres 0.42
Lot Dimensions 0.00 x 0.00
Property Description
Don't miss this incredible opportunity! This beautifully upgraded and modern home features 4 Bedrooms, 4 Bathrooms, and 3100 sq. ft. of living space in an open multi-level configuration. Set on a well-manicured .4 acre lot with mature landscaping, this property is a true gem. The interior is spectacularly decorated with neutral colors and elegant fixtures. It boasts a variety of flooring types, including Dura Ceramic in the Kitchen, plus Tile, Hardwood, Laminate, Carpet, and Vinyl throughout. The home features abundant and impeccably installed Crown and Dental Molding, as well as custom-built Cabinets and Closets. The Kitchen includes a Corian Countertop with Double Sink, and the Bathrooms feature Granite and Stone Countertops. Recessed lighting is placed in all the right areas with multiple and marked switches, and a propane fireplace with a brick hearth adds warmth and charm. The home is equipped with Central Air/Heat and Vinyl and Pella Windows. All Kitchen appliances are included, such as a Flat top Range, Refrigerator with icemaker, Built-in Dishwasher, and Matching Microwave, with a brushed steel faucet and garbage disposal in the kitchen sink. Living spaces are abundant, including a large main floor Living and Dining Room with a built-in back bar and granite countertop, and a Kitchen designed for entertaining and efficient meal prep, with a breakfast area adjacent to a large screened-in porch. Multiple levels flow seamlessly from the main floor via short stairwells, leading to 4 Bedrooms and 3 full Bathrooms on the upper level. The lower level includes one half Bath, Laundry/Utility rooms, and a huge carpeted Family Room. An oversized 2-car Garage with Wine Cellar/Canning/Utility room completes the home. Extremely detailed and maintained, this veteran-owned home is ready for its new owner.
Location
State PA
County Lancaster
Area New Holland Boro (10548)
Zoning RES
Rooms
Other Rooms Living Room, Dining Room, Bedroom 2, Bedroom 3, Kitchen, Family Room, Bedroom 1, Other, Storage Room, Utility Room, Bathroom 1, Bathroom 2, Bathroom 3, Attic, Half Bath, Screened Porch, Additional Bedroom
Interior
Interior Features Attic, Breakfast Area, Carpet, Combination Dining/Living, Combination Kitchen/Dining, Crown Moldings, Dining Area, Kitchen - Eat-In, Kitchen - Island, Recessed Lighting, Window Treatments
Hot Water Electric
Heating Central, Forced Air, Programmable Thermostat, Heat Pump - Electric BackUp, Baseboard - Electric
Cooling Central A/C, Heat Pump(s)
Fireplaces Number 1
Fireplaces Type Gas/Propane
Equipment Dishwasher, Dryer - Front Loading, Microwave, Oven/Range - Electric, Refrigerator, Washer - Front Loading
Fireplace Y
Appliance Dishwasher, Dryer - Front Loading, Microwave, Oven/Range - Electric, Refrigerator, Washer - Front Loading
Heat Source Electric
Laundry Lower Floor
Exterior
Exterior Feature Porch(es), Screened, Patio(s)
Parking Features Basement Garage, Garage - Side Entry, Garage Door Opener, Inside Access, Oversized
Garage Spaces 2.0
Water Access N
Roof Type Shingle
Accessibility None
Porch Porch(es), Screened, Patio(s)
Attached Garage 2
Total Parking Spaces 2
Garage Y
Building
Lot Description Level
Story 5
Foundation Block
Sewer Public Sewer
Water Public
Architectural Style Contemporary
Level or Stories 5
Additional Building Above Grade, Below Grade
New Construction N
Schools
School District Eastern Lancaster County
Others
Senior Community No
Tax ID 480-48175-0-0000
Ownership Fee Simple
SqFt Source Estimated
Acceptable Financing Cash, Conventional, FHA, VA
Listing Terms Cash, Conventional, FHA, VA
Financing Cash,Conventional,FHA,VA
Special Listing Condition Standard
Read Less Info
Want to know what your home might be worth? Contact us for a FREE valuation!

Our team is ready to help you sell your home for the highest possible price ASAP

Bought with Jacqueline B Norman • Berkshire Hathaway HomeServices Homesale Realty




