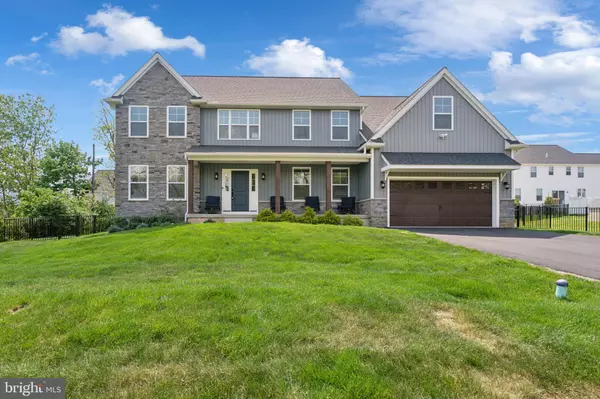For more information regarding the value of a property, please contact us for a free consultation.
Key Details
Sold Price $1,040,000
Property Type Single Family Home
Sub Type Detached
Listing Status Sold
Purchase Type For Sale
Square Footage 4,300 sqft
Price per Sqft $241
Subdivision Goshen Walk
MLS Listing ID PACT2065046
Sold Date 10/17/24
Style Craftsman
Bedrooms 5
Full Baths 5
HOA Fees $125/qua
HOA Y/N Y
Abv Grd Liv Area 3,200
Originating Board BRIGHT
Year Built 2022
Annual Tax Amount $9,842
Tax Year 2023
Lot Size 10,738 Sqft
Acres 0.25
Lot Dimensions 0.00 x 0.00
Property Description
Welcome to 336 Veronica Road in West Chester, PA. This beautiful craftsman home is situated on a ¼ acre lot and was built in 2022. It has all the beauty of new construction and is located in the lovely subdivision of Goshen Walk. As an extra bonus, there is an assumable mortgage with a 3.375% interest rate. Upon entering this 5-bedroom, 5 full bath 3200 sq ft home you will immediately feel the warmth and charm that it has to offer. The kitchen features textured granite countertops, a large kitchen island, a large farm sink and dishwasher, a double oven and a large gas range with an oversized exhaust hood and built-in lighting. Settle in and relax in your spacious den with a soothing stone fireplace that is in front of a cedar plank wall. You can also enjoy a nice summer evening in a large maintenance-free covered deck off the kitchen. One of the nice features of this home is a first-floor bedroom with an en-suite and office! When you go upstairs you will find 3 nice-sized bedrooms that all have walk-in closets and ceiling fans with lights. Two of the bedrooms are connected with an adjoining bathroom and the other bedroom has its own private en-suite. Further down the hallway is the laundry room that has a large built-in folding table. At the end of the hallway is the entrance to the main bedroom suite featuring a tray ceiling with a ceiling fan, two walk in closets and an en-suite with a heated tile floor, tub, walk-in shower and a double sink vanity. The finished basement offers 1,100 sq ft with a theater room, game room and a room that can be used as a bedroom complete with its own full bathroom. With all the incredible features of this home, it won’t be on the market for very long! Call today for your private showing before it’s too late!
Location
State PA
County Chester
Area West Goshen Twp (10352)
Zoning R10
Rooms
Basement Partially Finished, Poured Concrete
Main Level Bedrooms 1
Interior
Interior Features Dining Area, Crown Moldings, Entry Level Bedroom, Family Room Off Kitchen, Kitchen - Eat-In, Kitchen - Island, Recessed Lighting, Walk-in Closet(s), Wood Floors
Hot Water Instant Hot Water, Propane
Heating Central
Cooling Central A/C
Flooring Engineered Wood, Carpet
Fireplaces Number 1
Fireplaces Type Gas/Propane, Stone
Equipment Built-In Microwave, Built-In Range, Dishwasher, Disposal, Freezer, Instant Hot Water, Oven - Double, Oven - Self Cleaning, Oven - Wall, Oven/Range - Gas, Range Hood, Stainless Steel Appliances, Washer, Dryer, Water Heater - Tankless
Fireplace Y
Window Features Energy Efficient,Screens
Appliance Built-In Microwave, Built-In Range, Dishwasher, Disposal, Freezer, Instant Hot Water, Oven - Double, Oven - Self Cleaning, Oven - Wall, Oven/Range - Gas, Range Hood, Stainless Steel Appliances, Washer, Dryer, Water Heater - Tankless
Heat Source Propane - Owned
Laundry Upper Floor
Exterior
Garage Garage Door Opener, Inside Access
Garage Spaces 6.0
Utilities Available Propane
Waterfront N
Water Access N
Roof Type Architectural Shingle
Accessibility None
Road Frontage Boro/Township
Parking Type Attached Garage, Driveway
Attached Garage 2
Total Parking Spaces 6
Garage Y
Building
Story 2
Foundation Concrete Perimeter
Sewer Public Sewer
Water Public
Architectural Style Craftsman
Level or Stories 2
Additional Building Above Grade, Below Grade
New Construction N
Schools
High Schools East High
School District West Chester Area
Others
HOA Fee Include Common Area Maintenance
Senior Community No
Tax ID 52-05C-0023.1100
Ownership Fee Simple
SqFt Source Assessor
Acceptable Financing Cash, Conventional, FHA, VA, Assumption
Listing Terms Cash, Conventional, FHA, VA, Assumption
Financing Cash,Conventional,FHA,VA,Assumption
Special Listing Condition Standard
Read Less Info
Want to know what your home might be worth? Contact us for a FREE valuation!

Our team is ready to help you sell your home for the highest possible price ASAP

Bought with Christine Cucinotta • BHHS Fox & Roach-West Chester
GET MORE INFORMATION





