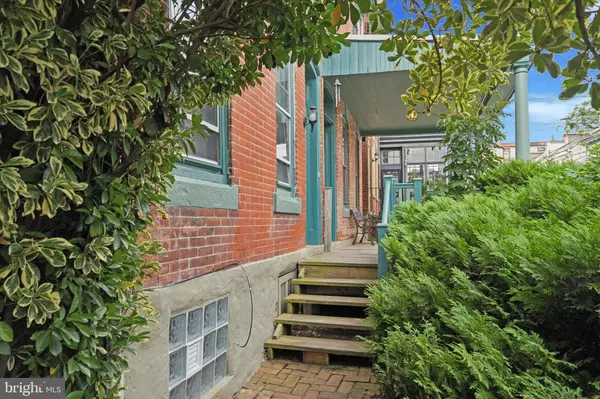For more information regarding the value of a property, please contact us for a free consultation.
Key Details
Sold Price $325,000
Property Type Single Family Home
Sub Type Twin/Semi-Detached
Listing Status Sold
Purchase Type For Sale
Square Footage 1,140 sqft
Price per Sqft $285
Subdivision Germantown
MLS Listing ID PAPH2394636
Sold Date 10/18/24
Style Traditional
Bedrooms 4
Full Baths 1
Half Baths 1
HOA Y/N N
Abv Grd Liv Area 1,140
Originating Board BRIGHT
Year Built 1880
Annual Tax Amount $1,466
Tax Year 2024
Lot Size 2,195 Sqft
Acres 0.05
Lot Dimensions 29.00 x 75.00
Property Description
Original charm galore paired with updates hand-picked with an artist's eye, plus fantastic outdoor space with a separate studio tucked at the rear, make this Germantown twin a real standout. High ceilings, pine floors painted a serene blue, and much of the original millwork run throughout. Tucked into the lush landscaping is a walkway and front steps to the vestibule entrance, where an original arched-windowed interior door opens into a hallway with staircase ahead and a curved plaster wall with a doorway to the main living space. An extra-long living and dining room with four windows and drum light fixtures leads to the kitchen, which was fully updated around the original coal stove and hearth (now decorative only) and hand-painted geometric floor. Ample cream cabinetry, including paned-glass uppers and a large pantry; butcher block countertops; matte black composite Kohler sink with gooseneck pulldown faucet; white subway tile backsplash; and stainless steel appliances including a five-burner range with griddle burner, Bosch bottom-freezer fridge and Whirlpool dishwasher create a workspace that is as functional as it is stylish. The rear den with bamboo flooring has additional storage and access to the powder room, making it a great option for a guest room. It opens to the large fenced lawn with rain barrel; tucked behind a whimsical tree trunk ringed with mature hostas there’s a separate studio/workshop space with a skylight and lofted storage. There’s also a lovely gated side garden that connects to the front–a great setup for outdoor entertaining. Back inside, the sun-soaked upstairs with original banister and spindles has paned transoms over every door and an extra-large hallway closet with fun vintage wallpaper. The bathroom has vintage blue ceramic tile flooring and tub surround with Mexican tile details to complement the Talavera sink. Each of the three bedrooms has original arched-sash windows, and the large front primary bedroom has bamboo floors. This home has been well-maintained and lovingly updated in the eight years of the seller’s ownership, including a new roof and complete rewire. Super-convenient to all the greenspace the Wissahickon offers, this block of Church Ln is also just off Germantown Ave, putting Uncle Bobbie’s Coffee & Books, Attic Brewing Co., Wyck Historic House, and a new Weavers Way Co-op location at your fingertips.
Location
State PA
County Philadelphia
Area 19144 (19144)
Zoning I2
Rooms
Basement Unfinished
Main Level Bedrooms 1
Interior
Hot Water Electric
Heating Forced Air
Cooling None
Fireplace N
Heat Source Natural Gas
Exterior
Waterfront N
Water Access N
Accessibility None
Parking Type On Street
Garage N
Building
Story 2
Foundation Other
Sewer Public Sewer
Water Public
Architectural Style Traditional
Level or Stories 2
Additional Building Above Grade, Below Grade
New Construction N
Schools
School District The School District Of Philadelphia
Others
Senior Community No
Tax ID 122029900
Ownership Fee Simple
SqFt Source Assessor
Special Listing Condition Standard
Read Less Info
Want to know what your home might be worth? Contact us for a FREE valuation!

Our team is ready to help you sell your home for the highest possible price ASAP

Bought with Eric Nathaniel Moore • Elfant Wissahickon-Rittenhouse Square
GET MORE INFORMATION





