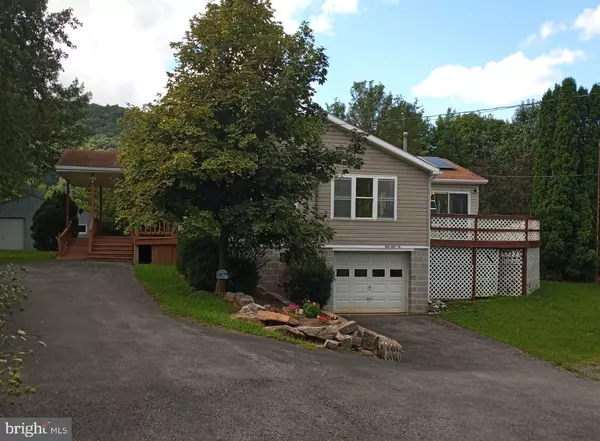For more information regarding the value of a property, please contact us for a free consultation.
Key Details
Sold Price $164,000
Property Type Single Family Home
Sub Type Detached
Listing Status Sold
Purchase Type For Sale
Square Footage 1,898 sqft
Price per Sqft $86
Subdivision None Available
MLS Listing ID PACE2511562
Sold Date 10/25/24
Style Raised Ranch/Rambler,Modular/Pre-Fabricated
Bedrooms 3
Full Baths 2
HOA Y/N N
Abv Grd Liv Area 1,898
Originating Board BRIGHT
Year Built 1989
Annual Tax Amount $3,012
Tax Year 2023
Lot Size 0.460 Acres
Acres 0.46
Lot Dimensions 0.00 x 0.00
Property Description
Just a quarter mile outside Millheim Borough and situated in a peaceful, rural setting - you have the convenience of the first coupled with the serenity of the second at this little gem! This home has undergone quite the makeover with fresh paint and new flooring throughout and the exterior power washed and nicely landscaped. In addition, there is an oversize one-car detached garage and one-car integral garage with workshop. Plenty of storage space in the basement with a partially finished room for office, hobby, etc. The shed is perfect for gardening tools and supplies. Enjoy the beautiful view of nearby mountains and farmland from the front porch or on the large back deck with family get togethers. Range, refrigerator and furnace are currently fueled by propane and can be purchased separately. Electric is available. Solar powered heat system is also available to be purchased.
Location
State PA
County Centre
Area Millheim Boro (16433)
Zoning RESIDENTIAL
Rooms
Other Rooms Living Room, Primary Bedroom, Kitchen, Family Room, Sun/Florida Room, Primary Bathroom, Full Bath, Additional Bedroom
Basement Full, Unfinished, Walkout Level
Main Level Bedrooms 3
Interior
Interior Features Combination Kitchen/Dining, Ceiling Fan(s), Family Room Off Kitchen, Floor Plan - Open, Primary Bath(s)
Hot Water Electric
Heating Baseboard - Electric
Cooling Ceiling Fan(s)
Flooring Hardwood, Vinyl, Laminate Plank
Fireplace N
Heat Source Electric, Propane - Owned
Laundry Main Floor
Exterior
Exterior Feature Porch(es), Deck(s)
Parking Features Built In, Garage - Side Entry
Garage Spaces 2.0
Water Access N
View Scenic Vista
Roof Type Shingle
Street Surface Paved,Gravel
Accessibility None
Porch Porch(es), Deck(s)
Road Frontage Private, Road Maintenance Agreement, Easement/Right of Way
Attached Garage 1
Total Parking Spaces 2
Garage Y
Building
Lot Description Adjoins - Open Space, Irregular
Story 1
Foundation Block
Sewer Public Sewer
Water Public
Architectural Style Raised Ranch/Rambler, Modular/Pre-Fabricated
Level or Stories 1
Additional Building Above Grade, Below Grade
New Construction N
Schools
School District Penns Valley Area
Others
Pets Allowed Y
Senior Community No
Tax ID 33-002-,011-,0000-
Ownership Fee Simple
SqFt Source Estimated
Acceptable Financing Conventional, FHA, Cash
Listing Terms Conventional, FHA, Cash
Financing Conventional,FHA,Cash
Special Listing Condition Standard
Pets Allowed No Pet Restrictions
Read Less Info
Want to know what your home might be worth? Contact us for a FREE valuation!

Our team is ready to help you sell your home for the highest possible price ASAP

Bought with James Bradley • Keller Williams Advantage Realty




