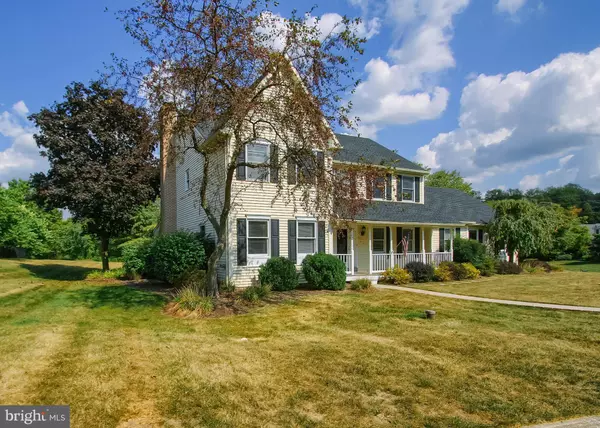For more information regarding the value of a property, please contact us for a free consultation.
Key Details
Sold Price $755,000
Property Type Single Family Home
Sub Type Detached
Listing Status Sold
Purchase Type For Sale
Square Footage 4,692 sqft
Price per Sqft $160
Subdivision The Meadows Of Hershey
MLS Listing ID PADA2037758
Sold Date 10/28/24
Style Traditional
Bedrooms 4
Full Baths 3
Half Baths 2
HOA Fees $8/ann
HOA Y/N Y
Abv Grd Liv Area 3,413
Originating Board BRIGHT
Year Built 1993
Annual Tax Amount $7,621
Tax Year 2022
Lot Size 0.570 Acres
Acres 0.57
Property Description
Charming Home at 171 Bittersweet Drive, Hershey, PA
Welcome to your dream home nestled in the heart of Hershey! This beautifully maintained property offers a perfect blend of comfort and modern living.
Key Features:
Spacious Layout: Enjoy an open-concept design with ample natural light throughout the living, dining, and kitchen areas. You will love the wood fireplace during the winter months.
Gourmet Kitchen: Featuring stainless steel appliances including dual refrigerator/freezer, granite countertops, and a large island, perfect for culinary enthusiasts and entertaining guests.
Cozy Bedrooms: 4 Generous-sized bedrooms with plenty of closet space, ideal for relaxation and privacy.
Outdoor Oasis: Step outside to a beautifully landscaped yard, perfect for summer barbecues or quiet evenings under the stars. The screened in porch provides additional relaxation space. Weber grill is hooked up to natural gas line on the rear patio.
Recent updates include udpated hvac, addition of mini split in primary bedroom with additional finished walk in closet. Moved the laundry to the 2nd floor, added 3rd full bathroom on the 2nd floor and updated all 5 bathrooms.
Prime Location: Located in a friendly neighborhood, just minutes away from local parks, schools, and the attractions of Hershey.
This home is a must-see! Schedule your showing today and experience all that 171 Bittersweet Drive has to offer. Your perfect Hershey home awaits!
Location
State PA
County Dauphin
Area Derry Twp (14024)
Zoning RESIDENTIAL
Rooms
Other Rooms Living Room, Dining Room, Primary Bedroom, Bedroom 2, Bedroom 3, Bedroom 4, Kitchen, Laundry, Office, Bonus Room
Basement Partially Finished
Interior
Hot Water Natural Gas
Heating Forced Air
Cooling Central A/C
Fireplaces Number 1
Fireplaces Type Wood
Fireplace Y
Heat Source Natural Gas
Laundry Upper Floor, Washer In Unit, Dryer In Unit
Exterior
Garage Garage - Side Entry
Garage Spaces 2.0
Waterfront N
Water Access N
Accessibility None
Parking Type Attached Garage
Attached Garage 2
Total Parking Spaces 2
Garage Y
Building
Story 2
Foundation Block
Sewer Public Sewer
Water Well
Architectural Style Traditional
Level or Stories 2
Additional Building Above Grade, Below Grade
New Construction N
Schools
High Schools Hershey High School
School District Derry Township
Others
Senior Community No
Tax ID 24-073-065-000-0000
Ownership Fee Simple
SqFt Source Assessor
Acceptable Financing Cash, Conventional, FHA, VA
Horse Property N
Listing Terms Cash, Conventional, FHA, VA
Financing Cash,Conventional,FHA,VA
Special Listing Condition Standard
Read Less Info
Want to know what your home might be worth? Contact us for a FREE valuation!

Our team is ready to help you sell your home for the highest possible price ASAP

Bought with John Ledger • Protus Realty, Inc.
GET MORE INFORMATION





