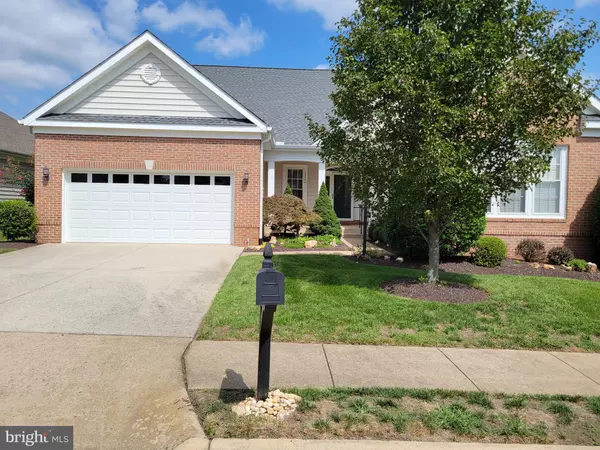For more information regarding the value of a property, please contact us for a free consultation.
Key Details
Sold Price $870,000
Property Type Single Family Home
Sub Type Detached
Listing Status Sold
Purchase Type For Sale
Square Footage 2,834 sqft
Price per Sqft $306
Subdivision Heritage Hunt
MLS Listing ID VAPW2079342
Sold Date 10/17/24
Style Traditional
Bedrooms 4
Full Baths 3
HOA Fees $380/mo
HOA Y/N Y
Abv Grd Liv Area 2,834
Originating Board BRIGHT
Year Built 2002
Annual Tax Amount $7,723
Tax Year 2024
Lot Size 7,161 Sqft
Acres 0.16
Property Description
Immaculate, ORIGINAL owner home in the beautiful Heritage Hunt Golf and Country Club Active 55+ Community. South facing and on the Golf Course with a peaceful partially covered deck and located on a quiet culdesac with easy access to Heathcote Blvd. This home is special!
There are an additional 2 bedrooms on the main floor (one set up as an office) and an upper level loft, bedroom and full bath. This home also has various options such as a dual sided gas fireplace, and sunroom bump out. The home also features a large unfinished walk up basement. Many homes in this Community do not have these options.
The main floor Primary bedroom has private views of the golf course along with a wooded tree line so full privacy. The Primary also includes a fully renovated Bathroom with modern features and is fully handicapped accessible.
Hardwood floors throughout the home as well as a newer roof, irrigation system and generous 2 car garage. Non-smoker, no pet home as well.
Very, very clean home, Buyer's will not be disappointed.
Location
State VA
County Prince William
Zoning PMR
Rooms
Other Rooms Living Room, Dining Room, Primary Bedroom, Bedroom 2, Bedroom 3, Bedroom 4, Kitchen, Family Room, Foyer, 2nd Stry Fam Ovrlk, Sun/Florida Room, Laundry, Loft, Office, Utility Room, Bathroom 2, Bathroom 3, Primary Bathroom, Full Bath
Basement Unfinished
Main Level Bedrooms 3
Interior
Interior Features Carpet, Ceiling Fan(s), Dining Area, Entry Level Bedroom, Family Room Off Kitchen, Floor Plan - Open, Formal/Separate Dining Room, Kitchen - Island, Sprinkler System, Upgraded Countertops, Walk-in Closet(s), Wood Floors
Hot Water Natural Gas
Heating Forced Air
Cooling Ceiling Fan(s), Central A/C
Flooring Carpet, Hardwood
Fireplaces Number 1
Equipment Microwave, Oven - Self Cleaning, Oven - Wall, Oven/Range - Electric, Range Hood, Refrigerator, Stainless Steel Appliances, Washer, Washer - Front Loading, Water Heater, Dryer, Disposal
Fireplace Y
Appliance Microwave, Oven - Self Cleaning, Oven - Wall, Oven/Range - Electric, Range Hood, Refrigerator, Stainless Steel Appliances, Washer, Washer - Front Loading, Water Heater, Dryer, Disposal
Heat Source Natural Gas
Exterior
Exterior Feature Deck(s)
Garage Garage - Front Entry
Garage Spaces 2.0
Waterfront N
Water Access N
Roof Type Architectural Shingle
Accessibility None
Porch Deck(s)
Parking Type Attached Garage
Attached Garage 2
Total Parking Spaces 2
Garage Y
Building
Story 3
Foundation Other
Sewer Public Sewer
Water Public Hook-up Available
Architectural Style Traditional
Level or Stories 3
Additional Building Above Grade, Below Grade
Structure Type 9'+ Ceilings,Cathedral Ceilings,Vaulted Ceilings
New Construction N
Schools
School District Prince William County Public Schools
Others
Senior Community Yes
Age Restriction 55
Tax ID 7398-91-0534
Ownership Fee Simple
SqFt Source Assessor
Security Features Security Gate
Special Listing Condition Standard
Read Less Info
Want to know what your home might be worth? Contact us for a FREE valuation!

Our team is ready to help you sell your home for the highest possible price ASAP

Bought with Natalie M Caprano • Century 21 Redwood Realty
GET MORE INFORMATION



