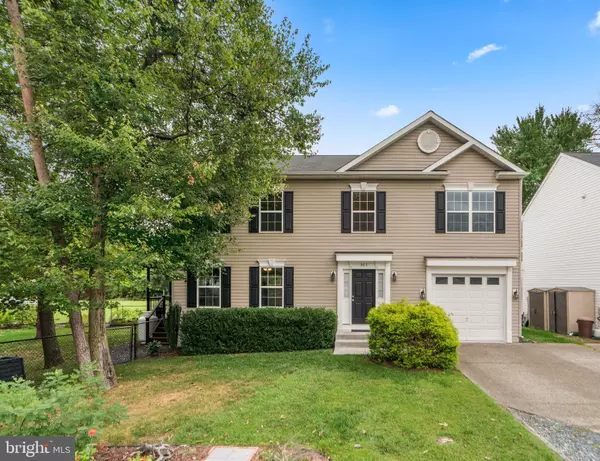For more information regarding the value of a property, please contact us for a free consultation.
Key Details
Sold Price $535,000
Property Type Single Family Home
Sub Type Detached
Listing Status Sold
Purchase Type For Sale
Square Footage 2,625 sqft
Price per Sqft $203
Subdivision Shoreland
MLS Listing ID MDAA2095456
Sold Date 10/31/24
Style Colonial
Bedrooms 4
Full Baths 3
Half Baths 1
HOA Y/N N
Abv Grd Liv Area 1,825
Originating Board BRIGHT
Year Built 2015
Annual Tax Amount $4,929
Tax Year 2024
Lot Size 9,513 Sqft
Acres 0.22
Property Description
Exclusive chance to own this 9 year old colonial home with fully finished basement in the established community of Point Pleasant, nestled amongst mature trees and natural landscaping of a conservation area. Stepping inside, you’ll find hardwood flooring throughout the main level, cozy gas fireplace in the living room and separate dining area, and loads of natural light filling the rooms . The kitchen features a center island, granite countertops and stainless appliances, and tucked away off the kitchen is a convenient powder room with pocket door. Sliding glass doors from the dining area seamlessly connect to a wrap-around, partially covered composite deck with black balusters. This inviting outdoor space is perfect for al fresco dining, and the partial cover provides shade and shelter, allowing you to enjoy the outdoors in any weather. It’s an ideal spot for entertaining or simply soaking in the tranquility of your yard. The upper level features an owner’s suite with tray ceiling, walk-in closet with organizers, and en-suite bath with soaking tub, separate shower and two sink vanity. Three additional spacious bedrooms and a convenient upper level laundry room complete the upper level. The versatile finished lower level is a perfect extension of your living space and features durable LVP flooring throughout, creating a sleek and easy to maintain space. This open area is perfect for a recreation room, gaming setup, or cozy media space. Additionally, a full bath boasting a walk-in custom tiled shower with bench, river rock flooring, and two showerheads adds both convenience and functionality, making it ideal for guests or family activities. Upgrades include fenced yard and top down bottom up shades. Easy access to Rts. 10, Ritchie Hwy. and Rt. 695, along with local shopping and restaurants.
Location
State MD
County Anne Arundel
Zoning R5
Rooms
Other Rooms Living Room, Dining Room, Primary Bedroom, Bedroom 2, Bedroom 3, Bedroom 4, Kitchen, Laundry
Basement Fully Finished, Outside Entrance, Walkout Stairs
Interior
Interior Features Attic, Bathroom - Soaking Tub, Bathroom - Walk-In Shower, Bathroom - Tub Shower, Breakfast Area, Carpet, Ceiling Fan(s), Family Room Off Kitchen, Floor Plan - Open, Kitchen - Island, Kitchen - Table Space, Primary Bath(s), Recessed Lighting, Upgraded Countertops, Walk-in Closet(s), Wood Floors
Hot Water Electric
Heating Heat Pump(s)
Cooling Ceiling Fan(s), Central A/C
Flooring Wood, Luxury Vinyl Plank, Ceramic Tile, Carpet
Fireplaces Number 1
Fireplaces Type Mantel(s), Screen, Gas/Propane
Equipment Dishwasher, Disposal, Exhaust Fan, Oven/Range - Electric, Built-In Microwave, Dryer, Icemaker, Refrigerator, Stainless Steel Appliances, Washer
Fireplace Y
Window Features Screens,Double Pane,Sliding
Appliance Dishwasher, Disposal, Exhaust Fan, Oven/Range - Electric, Built-In Microwave, Dryer, Icemaker, Refrigerator, Stainless Steel Appliances, Washer
Heat Source Electric
Laundry Upper Floor
Exterior
Exterior Feature Deck(s), Wrap Around
Garage Garage - Front Entry
Garage Spaces 5.0
Fence Partially
Waterfront N
Water Access N
Roof Type Architectural Shingle
Accessibility None
Porch Deck(s), Wrap Around
Parking Type Off Street, Driveway, Attached Garage
Attached Garage 1
Total Parking Spaces 5
Garage Y
Building
Lot Description Trees/Wooded
Story 3
Foundation Other
Sewer Public Sewer
Water Public
Architectural Style Colonial
Level or Stories 3
Additional Building Above Grade, Below Grade
Structure Type Dry Wall,Tray Ceilings
New Construction N
Schools
Elementary Schools Point Pleasant
Middle Schools Marley
High Schools Glen Burnie
School District Anne Arundel County Public Schools
Others
Senior Community No
Tax ID 020574890241370
Ownership Fee Simple
SqFt Source Assessor
Acceptable Financing Cash, Conventional, FHA, VA
Listing Terms Cash, Conventional, FHA, VA
Financing Cash,Conventional,FHA,VA
Special Listing Condition Standard
Read Less Info
Want to know what your home might be worth? Contact us for a FREE valuation!

Our team is ready to help you sell your home for the highest possible price ASAP

Bought with Lisa C. Sabelhaus • RE/MAX Town Center
GET MORE INFORMATION





