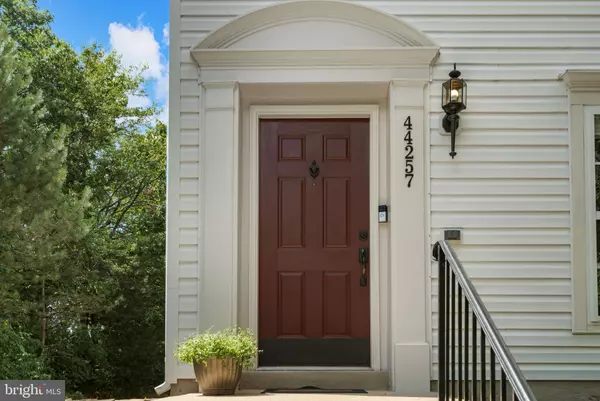For more information regarding the value of a property, please contact us for a free consultation.
Key Details
Sold Price $640,000
Property Type Townhouse
Sub Type End of Row/Townhouse
Listing Status Sold
Purchase Type For Sale
Square Footage 1,940 sqft
Price per Sqft $329
Subdivision Ashburn Village
MLS Listing ID VALO2078808
Sold Date 10/31/24
Style Other
Bedrooms 3
Full Baths 2
Half Baths 1
HOA Fees $145/mo
HOA Y/N Y
Abv Grd Liv Area 1,940
Originating Board BRIGHT
Year Built 2002
Annual Tax Amount $4,827
Tax Year 2024
Lot Size 1,742 Sqft
Acres 0.04
Property Description
Don’t Miss This Opportunity! This stunning three-level end-unit townhome is surrounded by green space and offers direct access to the W&OD Trail. Located in Ashburn Village, this well-maintained home features three bedrooms, two and a half bathrooms, and a spacious two-car garage. Upon entering the house, you’ll find a versatile entry-level suite perfect for a home office or a room for guests. As you take the stairs, you will be impressed by the wooden railings and steps. The main level boasts a bright and spacious living and dining area, ideal for relaxation and entertaining. You’ll appreciate this home's many features and touches, including beautiful hardwood floors; a gourmet kitchen with granite countertops, stainless steel appliances, a gas stove, and a large island that opens to a lovely dining space complete with builtins and a fireplace. You can access the maintenance free deck via the kitchen - it is perfect for enjoying your morning coffee or evening wine. Looking for a place to unwind at the end of the day ? You will enjoy the cozy, light-filled living room. Upstairs, the primary bedroom is a true retreat, featuring vaulted ceilings, an ensuite bathroom with a soaking tub, an enclosed shower, double vanities, and a generous walk-in closet. You will also find two additional bedrooms and a full bathroom. Living in Ashburn Village provides access to extensive amenities, including a fitness center, pools, tennis courts, walking trails, playgrounds, and more. Plus, you’re conveniently located just 1.7 miles from One Loudoun’s vibrant shopping, dining, and entertainment options. There are convenient commuting options, including a walkable commuter bus stop, close proximity to the Ashburn Metro Stop, and access to major roads including Route 7, Route 28, and the Greenway, Route 267. This residence is more than just a home; it offers a sought-after lifestyle. Don’t miss your chance to make it yours!
Location
State VA
County Loudoun
Zoning PDH4
Rooms
Other Rooms Living Room, Dining Room, Primary Bedroom, Bedroom 2, Bedroom 3, Kitchen, Den, Foyer, Laundry, Bathroom 2, Primary Bathroom, Half Bath
Interior
Interior Features Attic, Breakfast Area, Built-Ins, Combination Dining/Living, Floor Plan - Traditional, Kitchen - Eat-In, Kitchen - Gourmet, Pantry, Primary Bath(s), Bathroom - Soaking Tub, Bathroom - Tub Shower, Upgraded Countertops, Walk-in Closet(s), Wood Floors
Hot Water Natural Gas
Heating Forced Air
Cooling Central A/C
Flooring Hardwood, Ceramic Tile
Fireplaces Number 1
Equipment Built-In Microwave, Dishwasher, Disposal, Dryer, Exhaust Fan, Icemaker, Oven/Range - Gas, Refrigerator, Stainless Steel Appliances, Washer, Water Heater
Fireplace Y
Appliance Built-In Microwave, Dishwasher, Disposal, Dryer, Exhaust Fan, Icemaker, Oven/Range - Gas, Refrigerator, Stainless Steel Appliances, Washer, Water Heater
Heat Source Natural Gas
Laundry Lower Floor
Exterior
Exterior Feature Deck(s)
Garage Garage - Rear Entry, Garage Door Opener, Inside Access
Garage Spaces 4.0
Utilities Available Cable TV Available, Electric Available, Natural Gas Available, Phone Available, Sewer Available, Water Available
Amenities Available Basketball Courts, Bike Trail, Common Grounds, Community Center, Fitness Center, Jog/Walk Path, Lake, Picnic Area, Pool - Outdoor, Soccer Field, Swimming Pool, Tennis Courts, Tot Lots/Playground, Volleyball Courts
Waterfront N
Water Access N
View Trees/Woods
Accessibility None
Porch Deck(s)
Parking Type Attached Garage, Driveway
Attached Garage 2
Total Parking Spaces 4
Garage Y
Building
Lot Description Adjoins - Public Land
Story 3
Foundation Other
Sewer Public Sewer
Water Public
Architectural Style Other
Level or Stories 3
Additional Building Above Grade, Below Grade
Structure Type 9'+ Ceilings
New Construction N
Schools
Elementary Schools Dominion Trail
Middle Schools Farmwell Station
High Schools Broad Run
School District Loudoun County Public Schools
Others
HOA Fee Include Common Area Maintenance,Fiber Optics at Dwelling,Management,Pool(s),Recreation Facility,Road Maintenance,Snow Removal,Trash
Senior Community No
Tax ID 059256042000
Ownership Fee Simple
SqFt Source Assessor
Acceptable Financing Cash, Conventional, FHA, VA
Listing Terms Cash, Conventional, FHA, VA
Financing Cash,Conventional,FHA,VA
Special Listing Condition Standard
Read Less Info
Want to know what your home might be worth? Contact us for a FREE valuation!

Our team is ready to help you sell your home for the highest possible price ASAP

Bought with Shahab Sariri • Redfin Corporation
GET MORE INFORMATION





