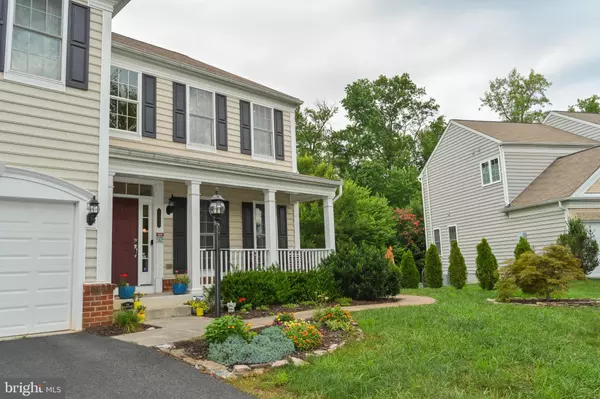For more information regarding the value of a property, please contact us for a free consultation.
Key Details
Sold Price $810,000
Property Type Single Family Home
Sub Type Detached
Listing Status Sold
Purchase Type For Sale
Square Footage 4,483 sqft
Price per Sqft $180
Subdivision Mayfield Trace
MLS Listing ID VAPW2076354
Sold Date 11/01/24
Style Colonial
Bedrooms 5
Full Baths 5
Half Baths 1
HOA Fees $90/mo
HOA Y/N Y
Abv Grd Liv Area 3,364
Originating Board BRIGHT
Year Built 2010
Annual Tax Amount $7,331
Tax Year 2024
Lot Size 10,659 Sqft
Acres 0.24
Property Description
RECENT PRICE DROP MAKES THIS A MUST SEE AND AMAZING OPPORTUNITY!
Discover exceptional value in this meticulously crafted Pulte home, nestled on a premium cul-de-sac lot. Enjoy a tranquil retreat with a spacious floor plan. The main floor boasts elegant formal Living and Dining areas, an expansive Family Room with a cozy fireplace, and an Office/Library featuring a distinctive privacy screen (see photos). The gourmet Kitchen, complete with a large prep island, is bathed in natural light.
Upstairs, you'll find a luxurious Owner's Suite with a sitting area, a spa-like bath, and a walk-in closet. Two generously sized bedrooms share a Jack & Jill Bath, and there's also a Guest Suite with its own bath. The convenient Laundry Room is located on the Bedroom level.
The finished partial daylight lower level offers a sizable Family Room, a 5th Bedroom (non-conforming) ideal for a king-sized bed, two full Baths, a den, and a small kitchenette—perfect for hosting guests.
Step outside to your private, fenced backyard oasis, featuring a paver patio, a charming gazebo, mature landscaping, and multiple seating areas.
This unique, one-of-a-kind home is ready to welcome you—don’t miss out!
Location
State VA
County Prince William
Zoning R4
Rooms
Other Rooms Living Room, Dining Room, Primary Bedroom, Bedroom 2, Bedroom 3, Bedroom 4, Bedroom 5, Kitchen, Family Room, Den, Foyer, Laundry, Office, Recreation Room, Utility Room, Efficiency (Additional), Bathroom 1, Bathroom 2, Bathroom 3, Full Bath
Basement Walkout Stairs, Rear Entrance
Interior
Interior Features 2nd Kitchen, Bar, Ceiling Fan(s), Combination Dining/Living, Family Room Off Kitchen, Floor Plan - Traditional, Formal/Separate Dining Room, Kitchen - Eat-In, Kitchen - Island, Kitchen - Table Space, Primary Bath(s), Recessed Lighting, Bathroom - Soaking Tub, Walk-in Closet(s), Window Treatments
Hot Water Natural Gas
Heating Forced Air
Cooling Central A/C, Ceiling Fan(s)
Flooring Hardwood, Carpet, Ceramic Tile
Fireplaces Number 1
Fireplaces Type Gas/Propane
Equipment Built-In Microwave, Dryer, Washer, Cooktop, Dishwasher, Disposal, Refrigerator, Icemaker, Stove, Oven - Double, Oven - Wall
Fireplace Y
Appliance Built-In Microwave, Dryer, Washer, Cooktop, Dishwasher, Disposal, Refrigerator, Icemaker, Stove, Oven - Double, Oven - Wall
Heat Source Natural Gas
Laundry Upper Floor, Lower Floor
Exterior
Exterior Feature Patio(s), Porch(es)
Garage Garage Door Opener, Garage - Front Entry, Inside Access
Garage Spaces 2.0
Fence Partially, Rear
Utilities Available Cable TV, Natural Gas Available
Waterfront N
Water Access N
View Garden/Lawn, Park/Greenbelt, Trees/Woods
Roof Type Architectural Shingle
Accessibility None
Porch Patio(s), Porch(es)
Parking Type Attached Garage
Attached Garage 2
Total Parking Spaces 2
Garage Y
Building
Story 3
Foundation Slab
Sewer Public Sewer
Water Public
Architectural Style Colonial
Level or Stories 3
Additional Building Above Grade, Below Grade
Structure Type Tray Ceilings
New Construction N
Schools
Elementary Schools Bennett
Middle Schools Parkside
High Schools Osbourn Park
School District Prince William County Public Schools
Others
HOA Fee Include Common Area Maintenance
Senior Community No
Tax ID 7794-46-9643
Ownership Fee Simple
SqFt Source Assessor
Security Features Exterior Cameras,Non-Monitored,Security System
Acceptable Financing Cash, Conventional
Listing Terms Cash, Conventional
Financing Cash,Conventional
Special Listing Condition Standard
Read Less Info
Want to know what your home might be worth? Contact us for a FREE valuation!

Our team is ready to help you sell your home for the highest possible price ASAP

Bought with Nitin Ghuman • Samson Properties
GET MORE INFORMATION





