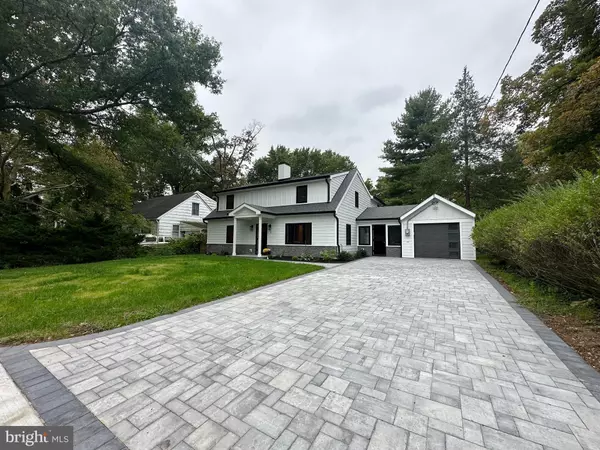For more information regarding the value of a property, please contact us for a free consultation.
Key Details
Sold Price $1,450,000
Property Type Single Family Home
Sub Type Detached
Listing Status Sold
Purchase Type For Sale
Square Footage 2,480 sqft
Price per Sqft $584
Subdivision Western
MLS Listing ID NJME2047108
Sold Date 10/31/24
Style Craftsman,Colonial
Bedrooms 4
Full Baths 2
Half Baths 2
HOA Y/N N
Abv Grd Liv Area 2,480
Originating Board BRIGHT
Year Built 2023
Annual Tax Amount $11,683
Tax Year 2023
Lot Size 9,583 Sqft
Acres 0.22
Property Description
Welcome to 9 Morgan Place, a stunning home nestled on a quiet cul-de-sac in the sought-after Princeton Regional School District. This 4-bedroom, 3-bathroom home underwent a complete top-to-bottom rebuild in 2023.
Step inside and be greeted by the inviting living room, featuring a large picture window and a cozy brick fireplace. The open dining room seamlessly connects to the designer kitchen, boasting custom wood cabinets, granite countertops, and Miele EnergyStar Stainless Steel Appliances, including an induction cooktop.
The main floor hosts the luxurious primary owner's suite, complete with a custom closet system and a spa-like bathroom with double vanity and walk-in shower. Upstairs, three additional bedrooms with custom walk-in European closet space share a sizable bathroom and an additional powder room.
Hardwood flooring, recessed lighting, Energy Star TWO zones RUUD heat pump system, European EnergyStar windows, and a new lifetime warranty GAF Timberline Architectural ROOF Shingles are just a few of the many features.
Outside, the rear patio is perfect for outdoor grilling and entertaining. With a convenient location just minutes from top-rated schools, shops, restaurants, and parks, this thoughtfully designed home offers modern amenities, elegant finishes, and a peaceful setting, making it an ideal place to call your own. Don't miss out on this incredible opportunity!
Location
State NJ
County Mercer
Area Princeton (21114)
Zoning R5
Rooms
Main Level Bedrooms 4
Interior
Interior Features Crown Moldings, Exposed Beams, Formal/Separate Dining Room, Kitchen - Eat-In, Kitchen - Gourmet, Kitchen - Island, Primary Bath(s), Walk-in Closet(s), Wood Floors, Air Filter System, Built-Ins, Combination Kitchen/Dining, Combination Kitchen/Living, Dining Area, Family Room Off Kitchen, Recessed Lighting, Bathroom - Soaking Tub, Bathroom - Stall Shower, Bathroom - Tub Shower, Other
Hot Water Instant Hot Water
Heating Forced Air
Cooling Central A/C
Flooring Hardwood, Ceramic Tile, Marble
Fireplaces Number 1
Fireplaces Type Wood
Equipment Exhaust Fan, Range Hood, Refrigerator, Stainless Steel Appliances, Washer, Disposal, Cooktop, Dishwasher, Dryer, Dual Flush Toilets, ENERGY STAR Clothes Washer, ENERGY STAR Dishwasher, Energy Efficient Appliances, ENERGY STAR Refrigerator, Oven - Self Cleaning, Oven/Range - Electric, Surface Unit, Washer - Front Loading, Water Heater - High-Efficiency, Dryer - Front Loading
Fireplace Y
Window Features ENERGY STAR Qualified,Casement,Energy Efficient,Insulated
Appliance Exhaust Fan, Range Hood, Refrigerator, Stainless Steel Appliances, Washer, Disposal, Cooktop, Dishwasher, Dryer, Dual Flush Toilets, ENERGY STAR Clothes Washer, ENERGY STAR Dishwasher, Energy Efficient Appliances, ENERGY STAR Refrigerator, Oven - Self Cleaning, Oven/Range - Electric, Surface Unit, Washer - Front Loading, Water Heater - High-Efficiency, Dryer - Front Loading
Heat Source Electric
Laundry Main Floor
Exterior
Exterior Feature Patio(s), Porch(es)
Parking Features Garage - Front Entry
Garage Spaces 1.0
Water Access N
Roof Type Pitched,Architectural Shingle,Asphalt,Shingle
Accessibility None
Porch Patio(s), Porch(es)
Attached Garage 1
Total Parking Spaces 1
Garage Y
Building
Lot Description Front Yard, Level, SideYard(s), Backs to Trees
Story 2
Foundation Concrete Perimeter, Block
Sewer Public Sewer
Water Public
Architectural Style Craftsman, Colonial
Level or Stories 2
Additional Building Above Grade, Below Grade
New Construction Y
Schools
School District Princeton Regional Schools
Others
Senior Community No
Tax ID 14-06802-00015
Ownership Fee Simple
SqFt Source Estimated
Acceptable Financing Cash, Conventional
Listing Terms Cash, Conventional
Financing Cash,Conventional
Special Listing Condition Standard
Read Less Info
Want to know what your home might be worth? Contact us for a FREE valuation!

Our team is ready to help you sell your home for the highest possible price ASAP

Bought with yuwen Chen • RealtyMark Select LLC
GET MORE INFORMATION





