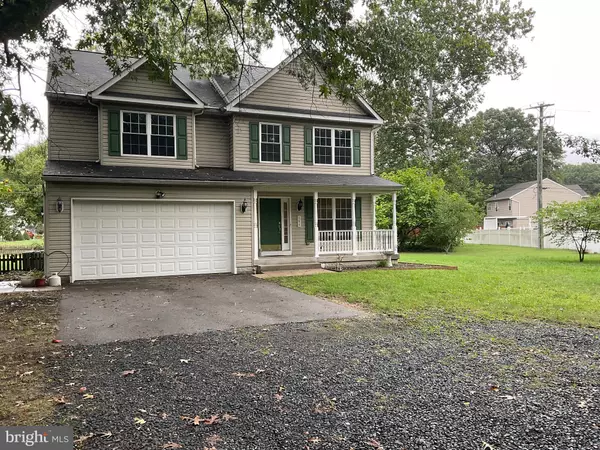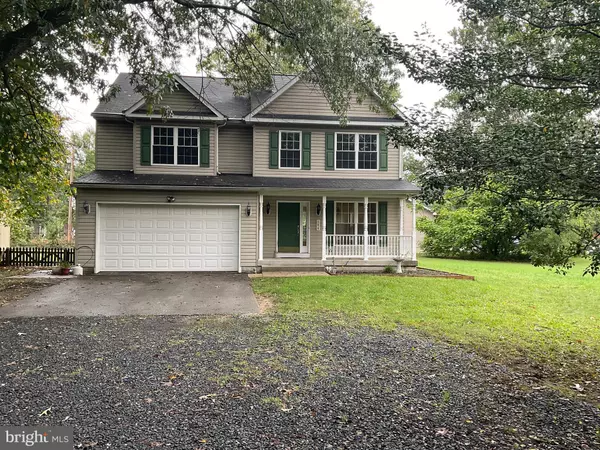For more information regarding the value of a property, please contact us for a free consultation.
Key Details
Sold Price $565,000
Property Type Single Family Home
Sub Type Detached
Listing Status Sold
Purchase Type For Sale
Square Footage 2,402 sqft
Price per Sqft $235
Subdivision None Available
MLS Listing ID MDAA2094968
Sold Date 11/06/24
Style Colonial
Bedrooms 4
Full Baths 2
Half Baths 1
HOA Y/N N
Abv Grd Liv Area 2,402
Originating Board BRIGHT
Year Built 2007
Annual Tax Amount $5,873
Tax Year 2024
Lot Size 0.627 Acres
Acres 0.63
Property Description
A charming move in ready colonial, ready for you to call home, in a neighborhood where your neighbors are friends you just haven't met yet.
This lovely and nestled home sitting on just over .6 acres features: hardwood floors throughout, kitchen/dining area, spacious backyard, deck off the back into the spacious backyard, off-street parking and a partially finished basement and open kitchen. Walk-in to the inviting living room where you begin your living. Partially finished basement in the lower level for that extra needed space. Seller selling As-Is. All this and a great location close to schools, shopping, restaurants, BWI, NSA, commuter routes & convenient and easy access to major highways, military bases, and Annapolis, Columbia and Baltimore …. Come take a look and call it YOUR NEW HOME!
As wonderful as the home is, the area is equally as impressive! For your grocery needs, all just a short drive away. Other shopping options are also in no short supply, with options like Homegoods TJ Maxx, Ace Hardware, Home Depot, Costco, BJs, and countless others.
There are also plenty of State and County parks nearby, including Kinder Park
Location
State MD
County Anne Arundel
Zoning R5
Rooms
Other Rooms Living Room, Dining Room, Primary Bedroom, Bedroom 2, Bedroom 3, Bedroom 4, Kitchen, Basement, Utility Room, Bathroom 2, Bonus Room, Primary Bathroom, Half Bath
Basement Partially Finished, Interior Access
Interior
Hot Water Electric
Heating Heat Pump(s), Forced Air
Cooling Central A/C
Flooring Hardwood
Fireplaces Number 1
Fireplace Y
Heat Source Electric
Exterior
Parking Features Garage - Front Entry, Inside Access
Garage Spaces 2.0
Water Access N
Accessibility None
Attached Garage 2
Total Parking Spaces 2
Garage Y
Building
Story 3
Foundation Block
Sewer Public Sewer
Water Public
Architectural Style Colonial
Level or Stories 3
Additional Building Above Grade, Below Grade
New Construction N
Schools
Elementary Schools George Cromwell
Middle Schools Lindale
High Schools North County
School District Anne Arundel County Public Schools
Others
Pets Allowed Y
Senior Community No
Tax ID 020500014516600
Ownership Fee Simple
SqFt Source Assessor
Acceptable Financing FHA, Conventional, Cash, VA
Horse Property N
Listing Terms FHA, Conventional, Cash, VA
Financing FHA,Conventional,Cash,VA
Special Listing Condition Standard
Pets Allowed No Pet Restrictions
Read Less Info
Want to know what your home might be worth? Contact us for a FREE valuation!

Our team is ready to help you sell your home for the highest possible price ASAP

Bought with Nicolas E Catt • Keller Williams Realty Centre




