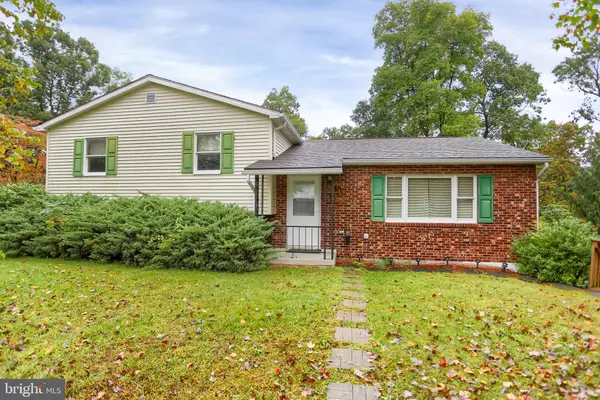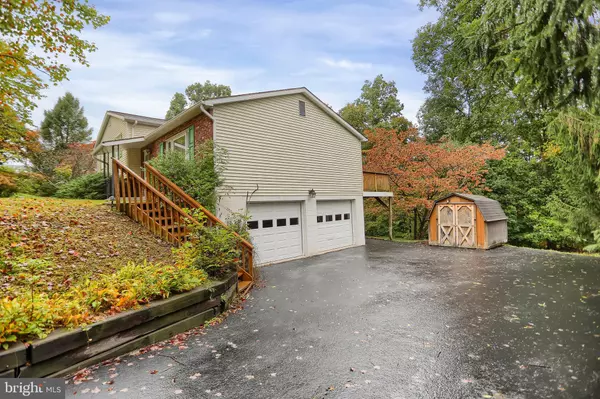For more information regarding the value of a property, please contact us for a free consultation.
Key Details
Sold Price $215,600
Property Type Single Family Home
Sub Type Detached
Listing Status Sold
Purchase Type For Sale
Square Footage 1,968 sqft
Price per Sqft $109
Subdivision None Available
MLS Listing ID PAJT2012130
Sold Date 11/08/24
Style Split Level
Bedrooms 3
Full Baths 1
Half Baths 1
HOA Y/N N
Abv Grd Liv Area 1,296
Originating Board BRIGHT
Year Built 1989
Annual Tax Amount $2,201
Tax Year 2022
Lot Size 0.450 Acres
Acres 0.45
Lot Dimensions 0.00 x 0.00
Property Description
It’s all about location! Nestled in the charming rural Delaware Terrace development, just minutes from Rt 322, this 3-bedroom, 1.5-bath split-level home sits on a 0.45-acre lot and features a 2-car garage with a workshop area. The main floor offers a spacious living room, a kitchen with included refrigerator, range, and dishwasher, and a dining room that walks out to a rear deck. Upstairs, you’ll find three bedrooms and a full bath. The lower level boasts a large family room with a space for a woodstove, a convenient laundry/half bath combo, and a utility room. The lower level walks out to the backyard. Additional features include 200-amp electric service, a whole house fan, a heat pump for heating and central air, public water, and private septic. The included shed provides extra storage for your lawn equipment or outdoor toys. The local area offers endless outdoor activities, from catching a movie at the Midway Drive-In, fishing or kayaking on the Juniata River, to exploring local trout streams and state forest land. You’ll also be close to grocery stores, hardware stores, and local family-owned shops.
Conveniently located just 35 minutes to Harrisburg, 50-60 minutes to State College, and 45 minutes to Selinsgrove. Call today!
Location
State PA
County Juniata
Area Delaware Twp (14802)
Zoning MED DENSITY RESIDENTIAL
Rooms
Basement Daylight, Full, Connecting Stairway, Interior Access, Garage Access, Fully Finished, Outside Entrance
Interior
Interior Features Bathroom - Tub Shower, Floor Plan - Traditional
Hot Water Electric
Heating Central, Heat Pump - Electric BackUp
Cooling Heat Pump(s)
Fireplaces Number 1
Equipment Refrigerator, Oven/Range - Electric, Dishwasher, Washer, Dryer - Electric
Fireplace Y
Window Features Double Pane
Appliance Refrigerator, Oven/Range - Electric, Dishwasher, Washer, Dryer - Electric
Heat Source Electric
Laundry Has Laundry, Lower Floor
Exterior
Exterior Feature Deck(s), Porch(es)
Garage Basement Garage, Garage - Side Entry, Inside Access
Garage Spaces 5.0
Waterfront N
Water Access N
View Trees/Woods
Roof Type Shingle
Street Surface Paved
Accessibility None
Porch Deck(s), Porch(es)
Parking Type Attached Garage, Driveway
Attached Garage 2
Total Parking Spaces 5
Garage Y
Building
Story 2
Foundation Block
Sewer On Site Septic
Water Public
Architectural Style Split Level
Level or Stories 2
Additional Building Above Grade, Below Grade
New Construction N
Schools
School District Juniata County
Others
Senior Community No
Tax ID 02-03B-039
Ownership Fee Simple
SqFt Source Assessor
Acceptable Financing Cash, Conventional
Listing Terms Cash, Conventional
Financing Cash,Conventional
Special Listing Condition Standard
Read Less Info
Want to know what your home might be worth? Contact us for a FREE valuation!

Our team is ready to help you sell your home for the highest possible price ASAP

Bought with Kylie J Naylor • Keller Williams of Central PA
GET MORE INFORMATION





