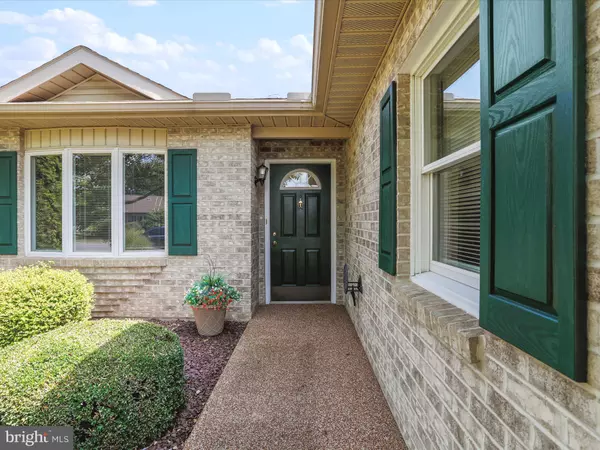For more information regarding the value of a property, please contact us for a free consultation.
Key Details
Sold Price $349,900
Property Type Single Family Home
Sub Type Twin/Semi-Detached
Listing Status Sold
Purchase Type For Sale
Square Footage 1,700 sqft
Price per Sqft $205
Subdivision Maple Run
MLS Listing ID PAFL2021646
Sold Date 11/08/24
Style Ranch/Rambler
Bedrooms 2
Full Baths 2
HOA Y/N N
Abv Grd Liv Area 1,700
Originating Board BRIGHT
Year Built 1997
Annual Tax Amount $3,913
Tax Year 2022
Lot Size 6,970 Sqft
Acres 0.16
Property Description
Welcome to prestigious Maple Run and 345 Phoenix Dr! This one owner home has been meticulously maintained and features 2 spacious bedrooms and 2 full baths including a primary suite with new walk-in shower and walk-in closet with custom shelving. The home boasts an inviting living room with a cozy gas fireplace, ideal for relaxing evenings and a versatile den/office perfect for working from home or as a quiet retreat! The kitchen is a dream with lots of natural light, a large island and breakfast nook along with a dedicated dining area for holiday meals! Enjoy the heated & cooled sunroom year-round, providing a perfect spot for morning coffee or reading. This property includes a nice back yard that features a patio with pergola, separate storage space and a 2-car attached garage for your convenience. The textured walkways are pleasing to the eye and help avoid slipping. But did I mention the location?!!? Nestled off Walker Rd, you are minutes away from shopping, medical facilities and restaurants! This is one you don't want to miss; it is one level living at its finest! Call for your private tour!
Location
State PA
County Franklin
Area Chambersburg Boro (14502)
Zoning R
Rooms
Other Rooms Living Room, Dining Room, Kitchen, Den, Foyer, Sun/Florida Room
Main Level Bedrooms 2
Interior
Interior Features Breakfast Area, Carpet, Dining Area, Entry Level Bedroom, Formal/Separate Dining Room, Kitchen - Eat-In, Kitchen - Island, Kitchen - Table Space, Primary Bath(s), Skylight(s), Bathroom - Stall Shower, Walk-in Closet(s), Window Treatments
Hot Water Electric
Cooling Central A/C
Fireplaces Number 1
Equipment Stove, Refrigerator, Dishwasher
Fireplace Y
Appliance Stove, Refrigerator, Dishwasher
Heat Source Natural Gas
Laundry Has Laundry, Main Floor
Exterior
Exterior Feature Patio(s)
Garage Garage - Front Entry, Inside Access, Garage Door Opener
Garage Spaces 6.0
Waterfront N
Water Access N
Accessibility 32\"+ wide Doors, Level Entry - Main, Other Bath Mod
Porch Patio(s)
Parking Type Driveway, Attached Garage
Attached Garage 2
Total Parking Spaces 6
Garage Y
Building
Story 1
Foundation Slab
Sewer Public Sewer
Water Public
Architectural Style Ranch/Rambler
Level or Stories 1
Additional Building Above Grade, Below Grade
New Construction N
Schools
School District Chambersburg Area
Others
Senior Community No
Tax ID 03-1E06.-032.-000000
Ownership Fee Simple
SqFt Source Assessor
Acceptable Financing Cash, Conventional, FHA, Rural Development, USDA, VA, Variable, PHFA, Private
Listing Terms Cash, Conventional, FHA, Rural Development, USDA, VA, Variable, PHFA, Private
Financing Cash,Conventional,FHA,Rural Development,USDA,VA,Variable,PHFA,Private
Special Listing Condition Standard
Read Less Info
Want to know what your home might be worth? Contact us for a FREE valuation!

Our team is ready to help you sell your home for the highest possible price ASAP

Bought with Phedra Barbour • Iron Valley Real Estate of Chambersburg
GET MORE INFORMATION





