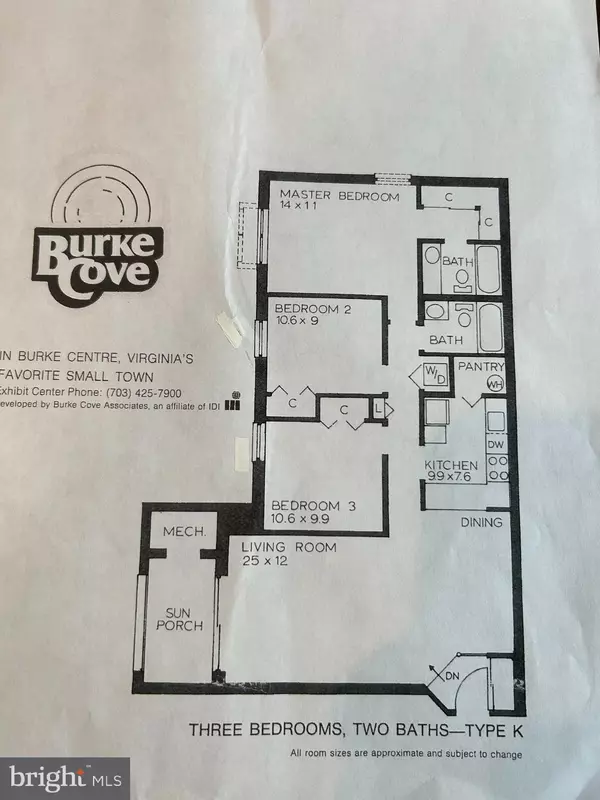For more information regarding the value of a property, please contact us for a free consultation.
Key Details
Sold Price $400,000
Property Type Condo
Sub Type Condo/Co-op
Listing Status Sold
Purchase Type For Sale
Square Footage 1,079 sqft
Price per Sqft $370
Subdivision Burke Cove
MLS Listing ID VAFX2206246
Sold Date 11/21/24
Style Colonial
Bedrooms 3
Full Baths 2
Condo Fees $328/mo
HOA Fees $54/qua
HOA Y/N Y
Abv Grd Liv Area 1,079
Originating Board BRIGHT
Year Built 1981
Annual Tax Amount $3,913
Tax Year 2024
Property Description
WOW! You will notice the natural light that fills this condo, plus you have a wonderful ground level patio. This is an updated 3-bedroom condo nestled in the highly sought after Burke Cove Community. The condo has been beautifully upgraded! Upon entering, take note of the luxury vinyl plank flooring, which runs throughout the entire condo. The kitchen, completely updated with beautiful cabinets, countertops, vinyl plank flooring and stainless-steel appliances. The primary bedroom features vinyl plank flooring, two closets with sliding doors and offers an updated ensuite bath with walk-in shower. Bedrooms two and three are located close to the laundry room complete with washer & dryer. The 2nd full bathroom has a bathtub/ shower combo and vinyl plank flooring. The assigned parking stall is right out the front door, you will not be carrying groceries up or downstairs or far.
The community amenities are abundant, including 5 outdoor pools (with a separate membership you can purchase) tennis, volleyball, and basketball courts, playgrounds, jogging and biking trails, and a community center. This prime location is located close to two shopping centers featuring Walmart, farmers market, grocery stores, Starbucks, restaurants, and more.
The storage room (10.5”x 12') is in the basement. You are Close to Fairfax County parkway, commuter lots, the VRE commuter railway and Metrobus services.
Location
State VA
County Fairfax
Zoning 372
Rooms
Other Rooms Living Room, Primary Bedroom, Bedroom 2, Bedroom 3, Kitchen, Laundry, Storage Room, Bathroom 1, Bathroom 2
Main Level Bedrooms 3
Interior
Interior Features Combination Dining/Living, Floor Plan - Open, Bathroom - Tub Shower, Bathroom - Walk-In Shower, Ceiling Fan(s), Entry Level Bedroom, Pantry, Window Treatments
Hot Water Natural Gas
Heating Forced Air
Cooling Ceiling Fan(s), Central A/C
Equipment Dishwasher, Disposal, Dryer, Dryer - Front Loading, Oven/Range - Gas, Range Hood, Refrigerator, Washer
Fireplace N
Appliance Dishwasher, Disposal, Dryer, Dryer - Front Loading, Oven/Range - Gas, Range Hood, Refrigerator, Washer
Heat Source Natural Gas
Laundry Dryer In Unit, Washer In Unit
Exterior
Exterior Feature Patio(s)
Parking On Site 1
Amenities Available Common Grounds, Pool Mem Avail, Tot Lots/Playground, Jog/Walk Path
Water Access N
Accessibility None
Porch Patio(s)
Garage N
Building
Story 3
Unit Features Garden 1 - 4 Floors
Sewer Public Sewer
Water Public
Architectural Style Colonial
Level or Stories 3
Additional Building Above Grade, Below Grade
New Construction N
Schools
Elementary Schools Bonnie Brae
Middle Schools Bonnie Brae Elementary School
High Schools Robinson Secondary School
School District Fairfax County Public Schools
Others
Pets Allowed N
HOA Fee Include Sewer,Snow Removal,Trash,Water
Senior Community No
Tax ID 0772 16060204C
Ownership Condominium
Acceptable Financing Cash, Conventional
Listing Terms Cash, Conventional
Financing Cash,Conventional
Special Listing Condition Standard
Read Less Info
Want to know what your home might be worth? Contact us for a FREE valuation!

Our team is ready to help you sell your home for the highest possible price ASAP

Bought with Ahmad T Ayub • Redfin Corporation




