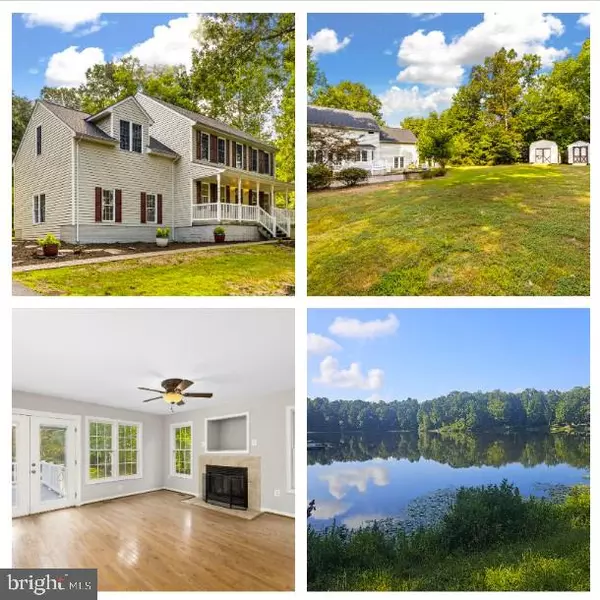For more information regarding the value of a property, please contact us for a free consultation.
Key Details
Sold Price $500,000
Property Type Single Family Home
Sub Type Detached
Listing Status Sold
Purchase Type For Sale
Square Footage 3,349 sqft
Price per Sqft $149
Subdivision Lake Wilderness
MLS Listing ID VASP2028560
Sold Date 11/22/24
Style Colonial
Bedrooms 4
Full Baths 3
Half Baths 1
HOA Fees $41
HOA Y/N Y
Abv Grd Liv Area 2,654
Originating Board BRIGHT
Year Built 2003
Annual Tax Amount $2,523
Tax Year 2022
Lot Size 0.656 Acres
Acres 0.66
Property Description
ALL INSPECTIONS COMPLETED!
Welcome to your dream home! This stunning, move-in-ready property, with just one previous owner, offers an exceptional blend of luxury, comfort, and privacy in the coveted RIVERBEND School District. With 6 spacious bedrooms and three and a half baths, it's perfect for families of all sizes.
Space is abundant in this home, featuring a massive recreation room off the kitchen that provides an excellent area for entertainment and relaxation. This room seamlessly extends to a large, private backyard—ideal for outdoor gatherings and family activities. The fully finished basement, which conveniently walks out to the side yard, adds even more versatile living space. Adventure enthusiasts will appreciate the 50 Amp RV hook-up, making this property a true haven.
The home has been meticulously updated for modern convenience and efficiency. In 2023, it received a new roof, an upstairs heat pump, and a furnace. In 2020, the main level was upgraded with a new heat pump and furnace with gas backup, along with a smart thermostat for optimal climate control. Durable Luxury Vinyl Plank (LVP) flooring was also installed upstairs in 2020. The kitchen boasts top-of-the-line upgrades, including a French door refrigerator and a double-door oven. A 50-gallon gas hot water heater, installed in 2019, ensures a steady supply of hot water.
Further enhancing the home's appeal, 2024 updates include freshly painted foundation and shutters, interior painting, new backyard floodlights, new smoke detectors, fresh mulch, a power wash, new ramps on the two sheds, and cleaned gutters. The property is already wired for an alarm system, and the den is equipped for surround sound, elevating your entertainment experience. Maintaining the lush landscape is effortless with the installed sprinkler system.
Please note that the two bedrooms in the basement do not meet current code standards. However, this well-cared-for home is ready to provide comfort and joy to its new owners.
******Offering a LENDER-PAID 1-year BUYDOWN with the use of preferred lender Peyton Lending Team, Summit Funding Inc **Home listed as-is because all inspections are completed.
Location
State VA
County Spotsylvania
Zoning A-2
Rooms
Other Rooms Living Room, Dining Room, Primary Bedroom, Bedroom 2, Bedroom 3, Bedroom 4, Bedroom 5, Kitchen, Family Room, Den, Breakfast Room, Laundry, Utility Room, Bedroom 6
Basement Side Entrance, Walkout Level, Improved, Fully Finished, Full, Heated, Windows
Interior
Interior Features Breakfast Area, Bar, Built-Ins, Carpet, Ceiling Fan(s), Chair Railings, Dining Area, Family Room Off Kitchen, Floor Plan - Traditional, Pantry, Primary Bath(s), Recessed Lighting, Sprinkler System, Bathroom - Stall Shower, Walk-in Closet(s), Wet/Dry Bar, WhirlPool/HotTub, Wood Floors
Hot Water Propane
Heating Heat Pump - Gas BackUp
Cooling Central A/C, Ceiling Fan(s), Zoned
Flooring Carpet, Ceramic Tile, Luxury Vinyl Plank
Fireplaces Number 1
Fireplaces Type Gas/Propane
Equipment Built-In Microwave, Dishwasher, Dryer - Electric, Exhaust Fan, Icemaker, Microwave, Oven - Self Cleaning, Oven - Single, Oven/Range - Electric, Refrigerator, Stainless Steel Appliances, Stove, Washer, Water Heater
Furnishings No
Fireplace Y
Window Features Bay/Bow,Screens
Appliance Built-In Microwave, Dishwasher, Dryer - Electric, Exhaust Fan, Icemaker, Microwave, Oven - Self Cleaning, Oven - Single, Oven/Range - Electric, Refrigerator, Stainless Steel Appliances, Stove, Washer, Water Heater
Heat Source Propane - Owned
Laundry Dryer In Unit, Has Laundry, Upper Floor, Washer In Unit
Exterior
Exterior Feature Deck(s), Patio(s)
Garage Spaces 7.0
Utilities Available Cable TV Available, Propane
Amenities Available Beach, Club House, Jog/Walk Path, Lake, Swimming Pool, Water/Lake Privileges, Basketball Courts, Bike Trail, Boat Ramp, Common Grounds, Pool - Outdoor, Tennis Courts, Tot Lots/Playground, Volleyball Courts
Water Access N
View Lake, Water
Accessibility None
Porch Deck(s), Patio(s)
Total Parking Spaces 7
Garage N
Building
Lot Description Backs to Trees, Front Yard, SideYard(s)
Story 3
Foundation Concrete Perimeter
Sewer On Site Septic
Water Community
Architectural Style Colonial
Level or Stories 3
Additional Building Above Grade, Below Grade
Structure Type Dry Wall
New Construction N
Schools
Elementary Schools Brock Road
Middle Schools Ni River
High Schools Riverbend
School District Spotsylvania County Public Schools
Others
Pets Allowed Y
HOA Fee Include Common Area Maintenance,Pier/Dock Maintenance,Pool(s),Recreation Facility,Road Maintenance,Other
Senior Community No
Tax ID 8A1336-
Ownership Fee Simple
SqFt Source Estimated
Horse Property N
Special Listing Condition Standard
Pets Allowed No Pet Restrictions
Read Less Info
Want to know what your home might be worth? Contact us for a FREE valuation!

Our team is ready to help you sell your home for the highest possible price ASAP

Bought with Justin T Hryckiewicz • CENTURY 21 New Millennium




