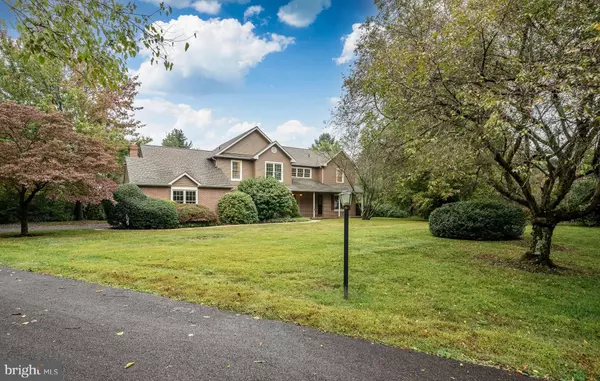For more information regarding the value of a property, please contact us for a free consultation.
Key Details
Sold Price $730,000
Property Type Single Family Home
Sub Type Detached
Listing Status Sold
Purchase Type For Sale
Square Footage 3,438 sqft
Price per Sqft $212
Subdivision Wetherill Estates
MLS Listing ID PACT2074706
Sold Date 11/22/24
Style Traditional
Bedrooms 5
Full Baths 3
Half Baths 1
HOA Y/N N
Abv Grd Liv Area 3,438
Originating Board BRIGHT
Year Built 1992
Annual Tax Amount $8,899
Tax Year 2023
Lot Size 1.200 Acres
Acres 1.2
Lot Dimensions 0.00 x 0.00
Property Description
Welcome to 32 Wetherill Lane in the beautiful rolling hills of Chester Springs. Traditional Colonial sitting on a cul de sac lot with gorgeous views. Boasting tons of natural light throughout the entire home from the main floor to each and every other room in the house. Huge eat in kitchen with access to the family room which has access to the large deck and beautiful back yard. Dining room and Living rooms are ample sized. There is a bonus addition of a sitting room, bedroom and full bathroom on the main level. The upper level has a good sized primary suite with 3 additional bedrooms and finally a huge hall bathroom. The lower level is unfinished. The house is waiting for the new owners to start making memories. The house is being sold AS-IS. Photos will be uploaded by the weekend.
Location
State PA
County Chester
Area West Vincent Twp (10325)
Zoning R10
Rooms
Basement Unfinished
Main Level Bedrooms 1
Interior
Interior Features Bathroom - Soaking Tub, Bathroom - Tub Shower, Breakfast Area, Carpet, Entry Level Bedroom, Family Room Off Kitchen, Floor Plan - Traditional, Formal/Separate Dining Room, Kitchen - Eat-In, Kitchen - Island, Primary Bath(s)
Hot Water Electric
Heating Heat Pump(s)
Cooling Central A/C
Fireplaces Number 1
Furnishings No
Fireplace Y
Heat Source Electric
Laundry Main Floor
Exterior
Parking Features Inside Access
Garage Spaces 2.0
Water Access N
Accessibility None
Attached Garage 2
Total Parking Spaces 2
Garage Y
Building
Story 2
Foundation Concrete Perimeter
Sewer On Site Septic
Water Well
Architectural Style Traditional
Level or Stories 2
Additional Building Above Grade, Below Grade
New Construction N
Schools
School District Owen J Roberts
Others
Pets Allowed Y
Senior Community No
Tax ID 25-03 -0092.02D0
Ownership Fee Simple
SqFt Source Assessor
Acceptable Financing Cash, Conventional
Horse Property N
Listing Terms Cash, Conventional
Financing Cash,Conventional
Special Listing Condition Standard
Pets Allowed No Pet Restrictions
Read Less Info
Want to know what your home might be worth? Contact us for a FREE valuation!

Our team is ready to help you sell your home for the highest possible price ASAP

Bought with Holly Gross • BHHS Fox & Roach-West Chester




