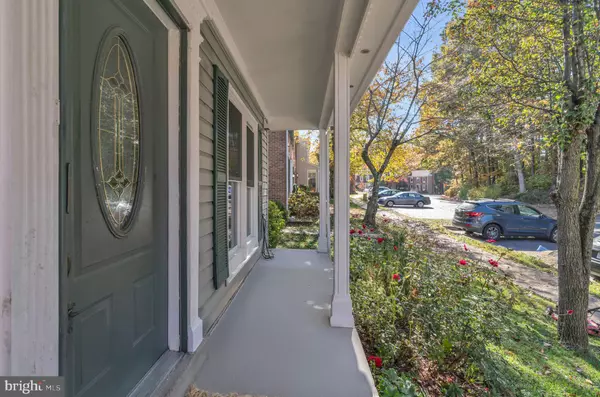For more information regarding the value of a property, please contact us for a free consultation.
Key Details
Sold Price $489,900
Property Type Townhouse
Sub Type Interior Row/Townhouse
Listing Status Sold
Purchase Type For Sale
Square Footage 2,006 sqft
Price per Sqft $244
Subdivision Westridge
MLS Listing ID VAPW2082454
Sold Date 11/27/24
Style Colonial
Bedrooms 3
Full Baths 3
Half Baths 1
HOA Fees $118/qua
HOA Y/N Y
Abv Grd Liv Area 1,360
Originating Board BRIGHT
Year Built 1987
Annual Tax Amount $4,163
Tax Year 2024
Lot Size 1,598 Sqft
Acres 0.04
Property Description
Welcome to this beautifully updated 3-bedroom, 3.5-bathroom townhouse, where modern elegance meets functional design. This home boasts a fully remodeled basement featuring sleek vinyl flooring, fresh paint, and a brand-new bathroom with a stylish sliding glass door and chic tile work. The staircase leading to the basement has been updated with plush new carpeting for added comfort and style.
Throughout the home, all bathrooms have been tastefully renovated to offer contemporary fixtures and finishes. Two of the three bedrooms have been refreshed with new, soft carpeting, creating cozy retreats. Additionally, all windows have been replaced, ensuring energy efficiency and abundant natural light.
The heart of this home, the kitchen, has been completely transformed with new cabinets and durable vinyl flooring, providing a modern and inviting space perfect for cooking and entertaining.
Don't miss the opportunity to make this meticulously updated townhouse your new home!
Location
State VA
County Prince William
Zoning R6
Rooms
Basement Walkout Level
Interior
Hot Water Electric
Heating Heat Pump(s)
Cooling Central A/C, Ceiling Fan(s)
Fireplaces Number 1
Fireplace Y
Heat Source Electric
Exterior
Water Access N
Accessibility Other
Garage N
Building
Story 3
Foundation Other
Sewer Public Sewer
Water Public
Architectural Style Colonial
Level or Stories 3
Additional Building Above Grade, Below Grade
New Construction N
Schools
School District Prince William County Public Schools
Others
Senior Community No
Tax ID 8193-73-8252
Ownership Fee Simple
SqFt Source Estimated
Acceptable Financing Conventional, FHA, Cash, VA, VHDA, Other
Listing Terms Conventional, FHA, Cash, VA, VHDA, Other
Financing Conventional,FHA,Cash,VA,VHDA,Other
Special Listing Condition Standard
Read Less Info
Want to know what your home might be worth? Contact us for a FREE valuation!

Our team is ready to help you sell your home for the highest possible price ASAP

Bought with Gella Minie • Samson Properties
GET MORE INFORMATION





