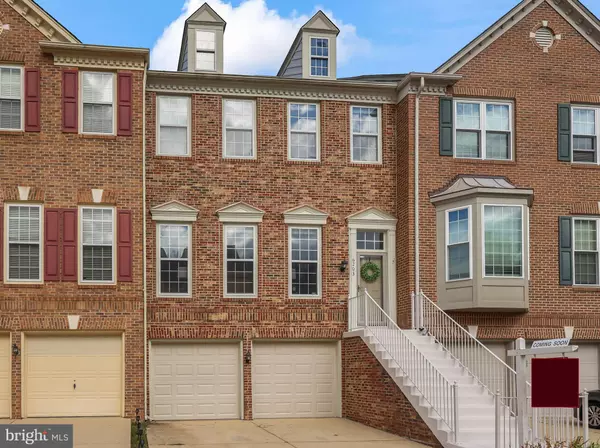For more information regarding the value of a property, please contact us for a free consultation.
Key Details
Sold Price $792,500
Property Type Townhouse
Sub Type Interior Row/Townhouse
Listing Status Sold
Purchase Type For Sale
Square Footage 2,476 sqft
Price per Sqft $320
Subdivision Townes At Manchester Park
MLS Listing ID VAFX2202354
Sold Date 12/12/24
Style Traditional
Bedrooms 4
Full Baths 3
Half Baths 1
HOA Fees $128/qua
HOA Y/N Y
Abv Grd Liv Area 1,976
Originating Board BRIGHT
Year Built 1997
Annual Tax Amount $8,599
Tax Year 2024
Lot Size 2,076 Sqft
Acres 0.05
Property Description
Luxurious 2-car townhouse in Townes at Manchester Park! Open floor plan, perfect for entertaining! Sun drenched hardwood floors grace the entire main level. A huge living room adjoins formal dining space defined by a dramatic tray ceiling. Double sets of steps lead to the back half of the house where an eat-in kitchen has granite counters, Kenmore elite appliances, a double sink, wine rack and a pantry. Informal lounge space beckons you to unwind around the cozy gas fireplace. Morning sun pours through the rear windows. A glass door with a transom accent opens to the deck. The fireplace is accented by a palladium window, further brightening your day. Powder room on main level. Upstairs, a grand owner's suite boasts a vaulted ceiling, walk-in closet and renovated ensuite BA with frameless shower and dual vanities. Two sizable secondary BRs share a hall BA. Downstairs, a family room exits to the fenced in patio. A private 4th BR and 3rd full BA are great for hosting guests. Or use it as a home office, if needed. Huge storage closet winds beneath the steps to hide luggage and seasonal decorations. The over-sized garage also has a storage nook, for sporting equipment and bulk items. 2 driveway spaces plus guest parking available. Roof is just 6 years old. Enjoy walking trails, tennis and tot lots. Run all your errands at Kingstowne Towne Center, offering an array of shopping, dining and movies. Wegmans is also close! Idyllic commute, just minutes to Springfield Metro and easy access to all major roads! You will LOVE living here!
Location
State VA
County Fairfax
Zoning 308
Rooms
Basement Daylight, Full, Walkout Level, Windows
Interior
Hot Water Natural Gas
Heating Forced Air
Cooling Central A/C
Fireplaces Number 1
Equipment Built-In Microwave, Dishwasher, Stove
Fireplace Y
Appliance Built-In Microwave, Dishwasher, Stove
Heat Source Natural Gas
Exterior
Parking Features Garage Door Opener
Garage Spaces 2.0
Water Access N
Accessibility None
Attached Garage 2
Total Parking Spaces 2
Garage Y
Building
Story 3
Foundation Other
Sewer Public Sewer
Water Public
Architectural Style Traditional
Level or Stories 3
Additional Building Above Grade, Below Grade
New Construction N
Schools
School District Fairfax County Public Schools
Others
Senior Community No
Tax ID 0911 24 0015A
Ownership Fee Simple
SqFt Source Assessor
Special Listing Condition Standard
Read Less Info
Want to know what your home might be worth? Contact us for a FREE valuation!

Our team is ready to help you sell your home for the highest possible price ASAP

Bought with Christina A Wood • EXP Realty, LLC
GET MORE INFORMATION





