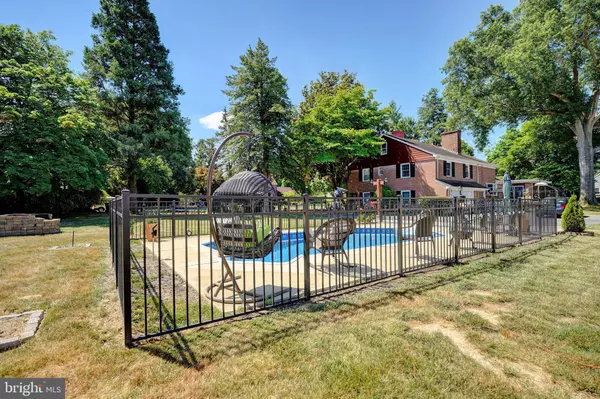For more information regarding the value of a property, please contact us for a free consultation.
Key Details
Sold Price $575,000
Property Type Single Family Home
Sub Type Detached
Listing Status Sold
Purchase Type For Sale
Square Footage 3,466 sqft
Price per Sqft $165
Subdivision Haven Lake Acres
MLS Listing ID DESU2065038
Sold Date 12/11/24
Style Colonial
Bedrooms 4
Full Baths 3
HOA Y/N N
Abv Grd Liv Area 3,466
Originating Board BRIGHT
Year Built 1949
Annual Tax Amount $1,693
Tax Year 2023
Lot Size 0.710 Acres
Acres 0.71
Property Description
Looking for two master bedrooms? Look no further. This home with older charm has updated features and plenty of living space. Situated in a Cul-Da-Sac on over 3/4 of an acre and plenty of parking and entertaining space this home is sure to be on your must see list! The paver patio and inground saltwater pool is a nice feature for all your summer needs. Upon open your front door, you will have a welcome sense from the inviting and large foyer. The main living area features hardwood, ceiling surround light and a fireplace. Right off the kitchen is a formal dinning space that is right next to your newly remodeled kitchen with upgraded quartz countertops, island, tile backsplash, pendant lighting and stainless steel appliance. This kitchen is also located next to the oversized sun/2nd living room space that has ample lighting, tile floors, wood beams throughout the room and a sliding glass door to head out to your backyard oasis. Heading upstairs you will find a remolded hallway bathroom to access two of your bedrooms and one of the master bedrooms with its own bathroom. Heading downstairs from the living room you will find the second master bedroom and bathroom with access to the outside and a fireplace. This home also features a basement for storage and mush more! This home is close to dinning, shopping and hospital. You will find it easy to head to dover in less then 30 minutes or to lewes beach in less then 30 minutes
Location
State DE
County Sussex
Area Cedar Creek Hundred (31004)
Zoning TN
Rooms
Basement Unfinished
Main Level Bedrooms 4
Interior
Hot Water Oil
Heating Hot Water
Cooling Central A/C
Fireplaces Number 1
Fireplace Y
Heat Source Oil
Exterior
Parking Features Garage - Rear Entry
Garage Spaces 2.0
Water Access N
Accessibility None
Attached Garage 2
Total Parking Spaces 2
Garage Y
Building
Story 3
Foundation Block
Sewer Public Sewer
Water Public
Architectural Style Colonial
Level or Stories 3
Additional Building Above Grade, Below Grade
New Construction N
Schools
School District Milford
Others
Senior Community No
Tax ID 130-01.19-12.00
Ownership Fee Simple
SqFt Source Estimated
Acceptable Financing Cash, Conventional, FHA
Listing Terms Cash, Conventional, FHA
Financing Cash,Conventional,FHA
Special Listing Condition Standard
Read Less Info
Want to know what your home might be worth? Contact us for a FREE valuation!

Our team is ready to help you sell your home for the highest possible price ASAP

Bought with Mitchell T Brittingham • RE/MAX Advantage Realty
GET MORE INFORMATION





